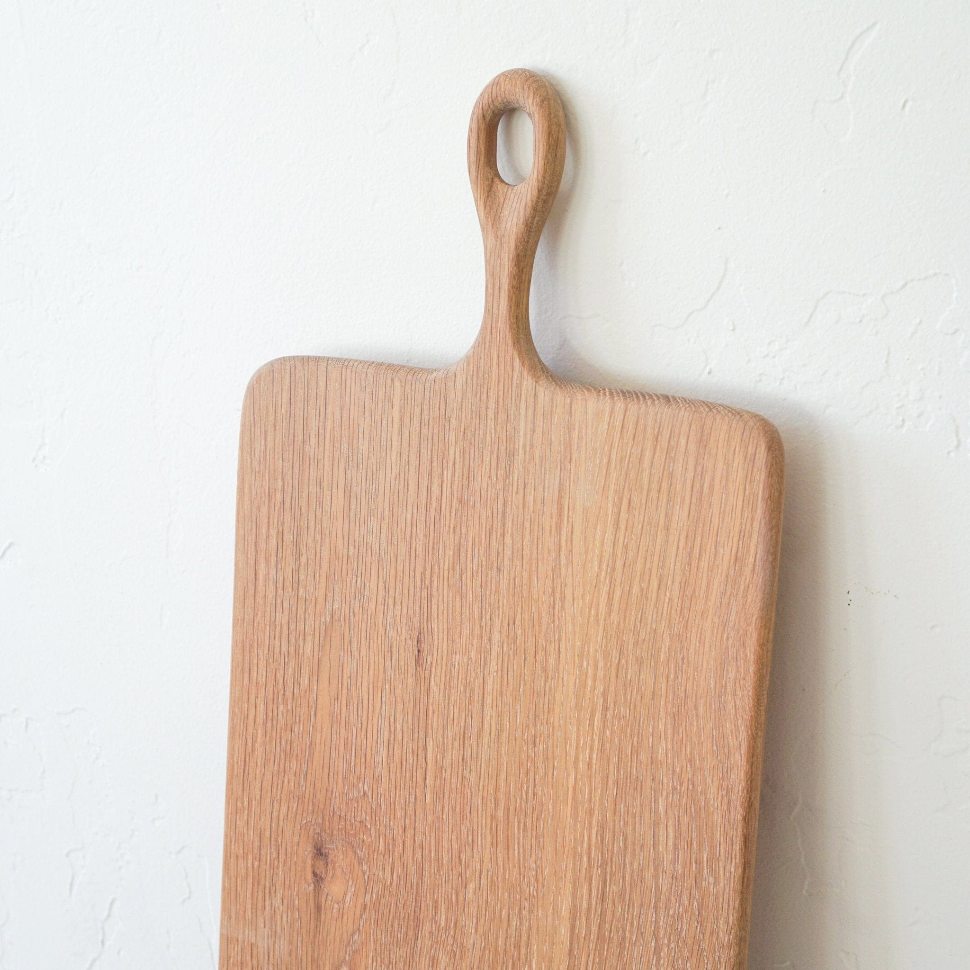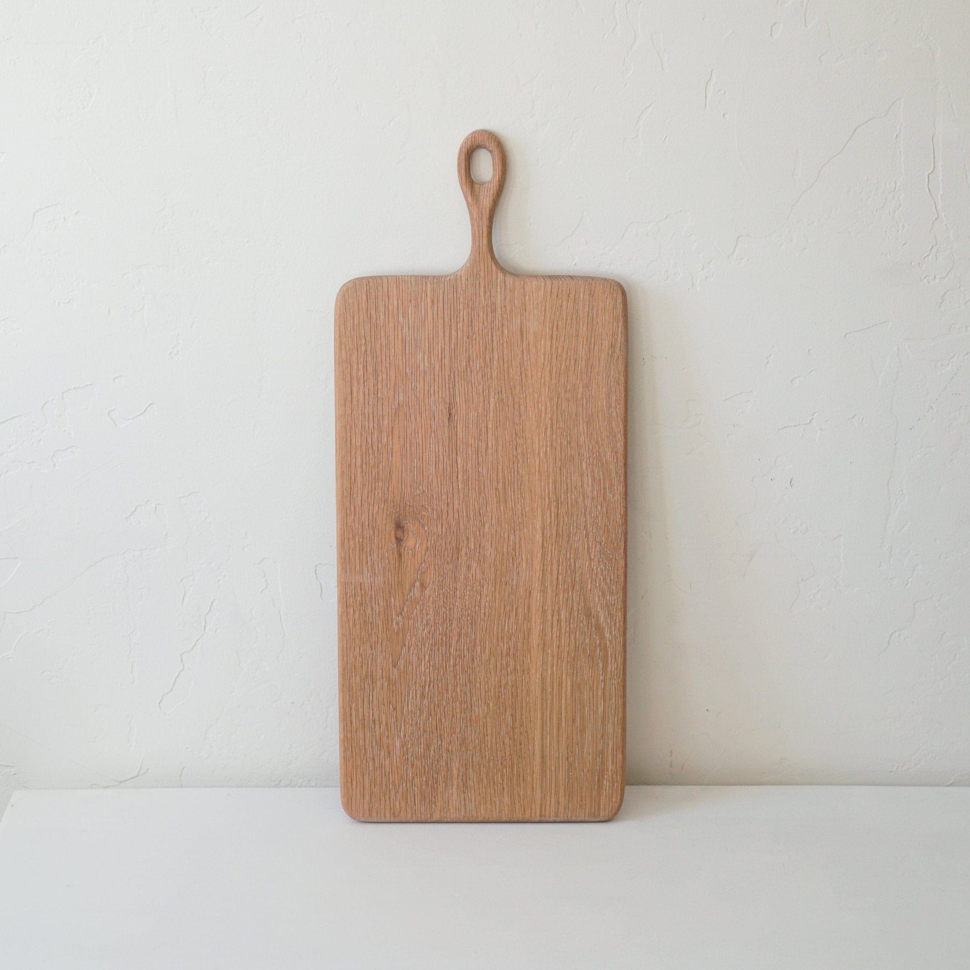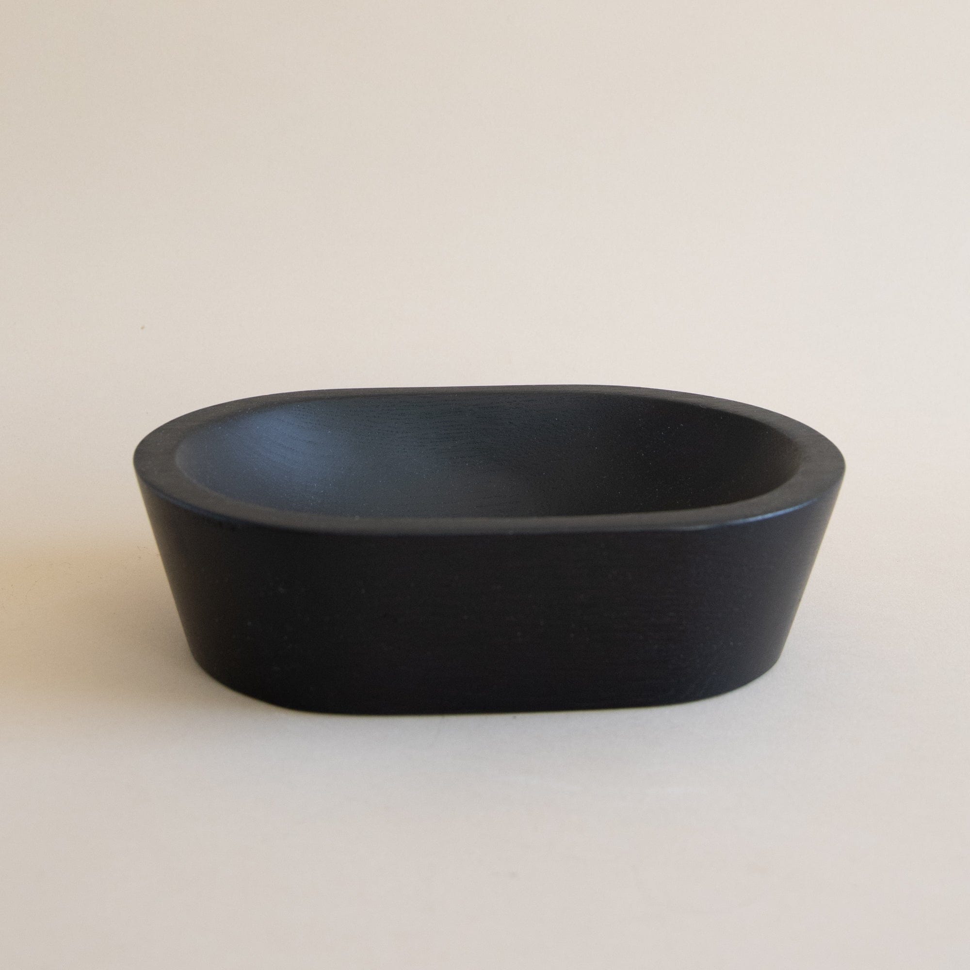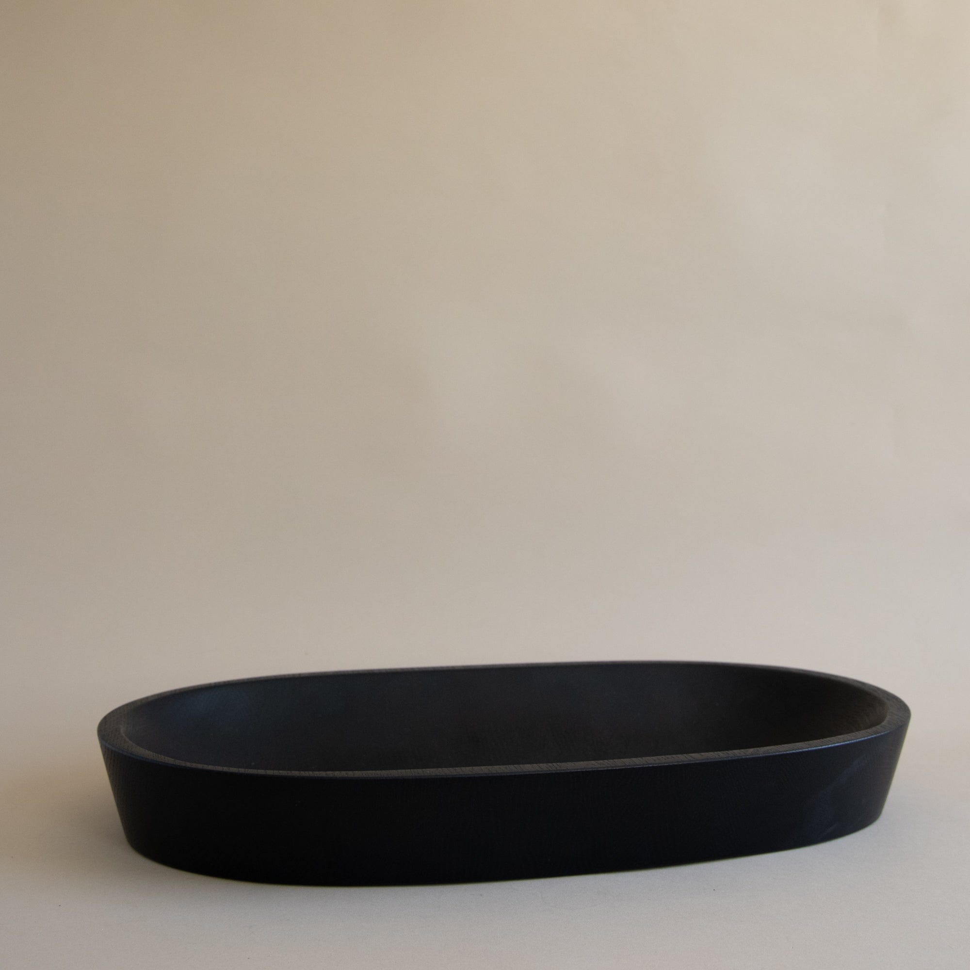Hancock Park
SOLD | REPRESENTED SELLER | $2,815,000
3 BEDS | 2.5 BATHS + STUDIO | POOL | 2,359 SF*
Original details and modern finishes seamlessly came together in this meticulously updated 1935 Spanish Revival. Situated on a sycamore tree-lined block in Hancock Park, this 3 bedroom, 2.5 bath home was filled with sophistication and delight at every turn. Through a formal entry, the spacious living room was anchored by an exquisite arched stained glass window and gas fireplace, with beamed ceilings and plenty of room for lounging and entertaining. Gracious archways led to the formal dining room, where original crown moldings and sky high ceilings took center stage, with a seamless entry to the eat-in gourmet kitchen. In addition to the generously-sized primary suite, two additional bedrooms, a 3/4 bath, and a powder room were located off of an airy hallway with built-in bookshelves and a restored stained glass skylight. French doors opened to the abundantly private backyard, with views of the pool and spa surrounded by Ipe decking and mature landscaping. A recently renovated detached studio, built-in gas fire pit, and custom landscape lighting rounded out this picturesque and quiet sanctuary.
*Square footage measured by R.E.S.T. and is inclusive of the main house and studio
Represented by Jenna Cooper, Caroline Wolf, and Kaitrin Simkin.
Original details and modern finishes seamlessly came together in this meticulously updated 1935 Spanish Revival. Situated on a sycamore tree-lined block in Hancock Park, this 3 bedroom, 2.5 bath home was filled with sophistication and delight at every turn. Through a formal entry, the spacious living room was anchored by an exquisite arched stained glass window and gas fireplace, with beamed ceilings and plenty of room for lounging and entertaining. Gracious archways led to the formal dining room, where original crown moldings and sky high ceilings took center stage, with a seamless entry to the eat-in gourmet kitchen. In addition to the generously-sized primary suite, two additional bedrooms, a 3/4 bath, and a powder room were located off of an airy hallway with built-in bookshelves and a restored stained glass skylight. French doors opened to the abundantly private backyard, with views of the pool and spa surrounded by Ipe decking and mature landscaping. A recently renovated detached studio, built-in gas fire pit, and custom landscape lighting rounded out this picturesque and quiet sanctuary.
*Square footage measured by R.E.S.T. and is inclusive of the main house and studio
Represented by Jenna Cooper, Caroline Wolf, and Kaitrin Simkin.

Use this text to share information about your brand with your customers. Describe a product, share announcements, or welcome customers to your store.
PHOTO GALLERY


BRING IT HOME
Head over to +COOP to shop the Citrus Edit, curated picks by Jenna for your own home.
Shop The Editget in touch with jenna cooper + team
Looking to buy or sell?











