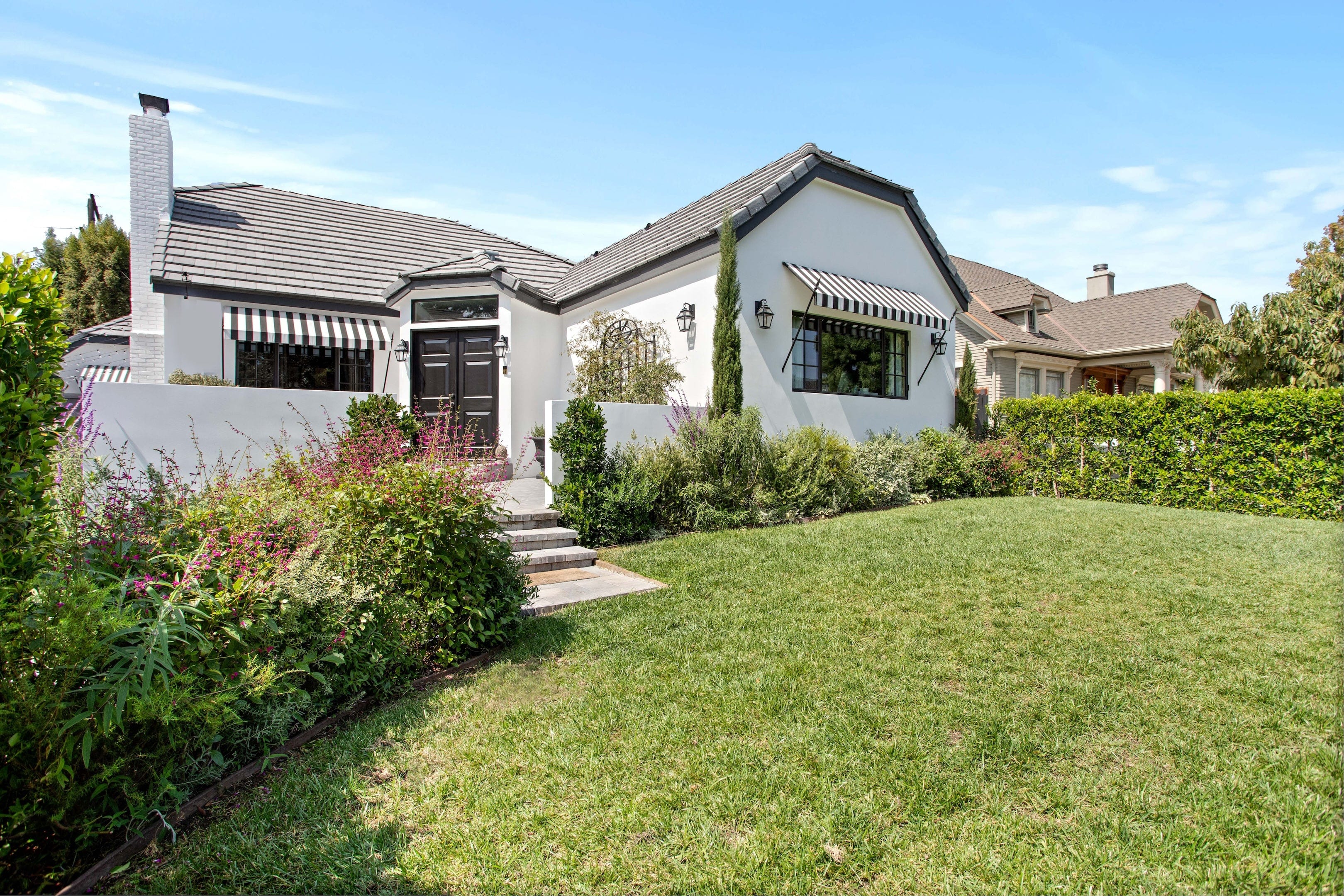WINDSOR SQUARE
SOLD | REPRESENTED SELLER | $3,100,000
3 BEDS | 3.5 BATHS + STUDIO | POOL | 2,325 SF
Behind tall hedges on a quiet street in Windsor Square, this tucked away single-story home had been renovated with the utmost attention to detail, design, and function. Surrounded by mature hedges, you were greeted by a generous front lawn and patio, leading to a double-door entry with sightlines to the backyard, setting the tone for effortless indoor-outdoor living. The first bedroom and bath were ideally situated in their own wing of the home, offering privacy and views of the front yard. Past the dramatic formal living room, anchored by an original fireplace, as well as a powder room and ensuite bedroom, there was an expansive eat-in kitchen open to the sun-drenched family room with floor-to-ceiling steel frame doors and views of the sparkling pool and spa. Through a private hallway, the primary suite featured high ceilings and French doors that opened to its own patio, as well as a two-way fireplace, a walk-in closet, and a luxurious marble bathroom with a double vanity, large shower, and built-in soaking tub. At the back of the property, the flexible studio space overlooked the pool, boasting its own bathroom and closet. Just minutes to the best of Larchmont Boulevard, this was a compound you never wanted to leave!
Represented by Caroline Wolf and Jenna Cooper.
Behind tall hedges on a quiet street in Windsor Square, this tucked away single-story home had been renovated with the utmost attention to detail, design, and function. Surrounded by mature hedges, you were greeted by a generous front lawn and patio, leading to a double-door entry with sightlines to the backyard, setting the tone for effortless indoor-outdoor living. The first bedroom and bath were ideally situated in their own wing of the home, offering privacy and views of the front yard. Past the dramatic formal living room, anchored by an original fireplace, as well as a powder room and ensuite bedroom, there was an expansive eat-in kitchen open to the sun-drenched family room with floor-to-ceiling steel frame doors and views of the sparkling pool and spa. Through a private hallway, the primary suite featured high ceilings and French doors that opened to its own patio, as well as a two-way fireplace, a walk-in closet, and a luxurious marble bathroom with a double vanity, large shower, and built-in soaking tub. At the back of the property, the flexible studio space overlooked the pool, boasting its own bathroom and closet. Just minutes to the best of Larchmont Boulevard, this was a compound you never wanted to leave!
Represented by Caroline Wolf and Jenna Cooper.

Use this text to share information about your brand with your customers. Describe a product, share announcements, or welcome customers to your store.
PHOTO GALLERY
get in touch with jenna cooper + team
Looking to buy or sell?







