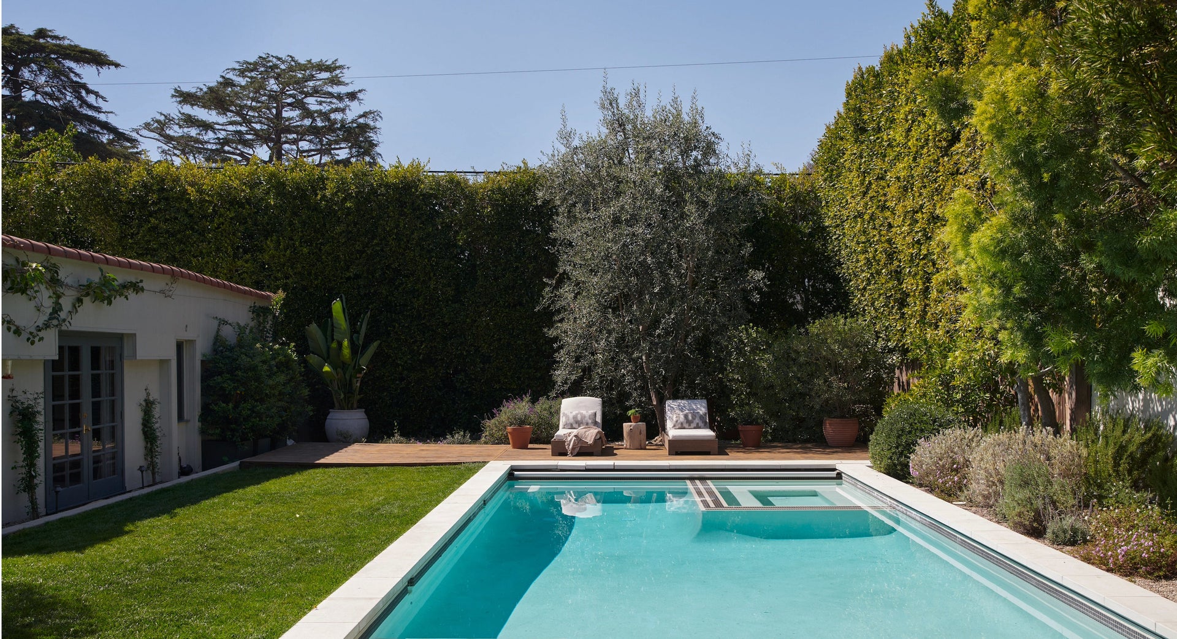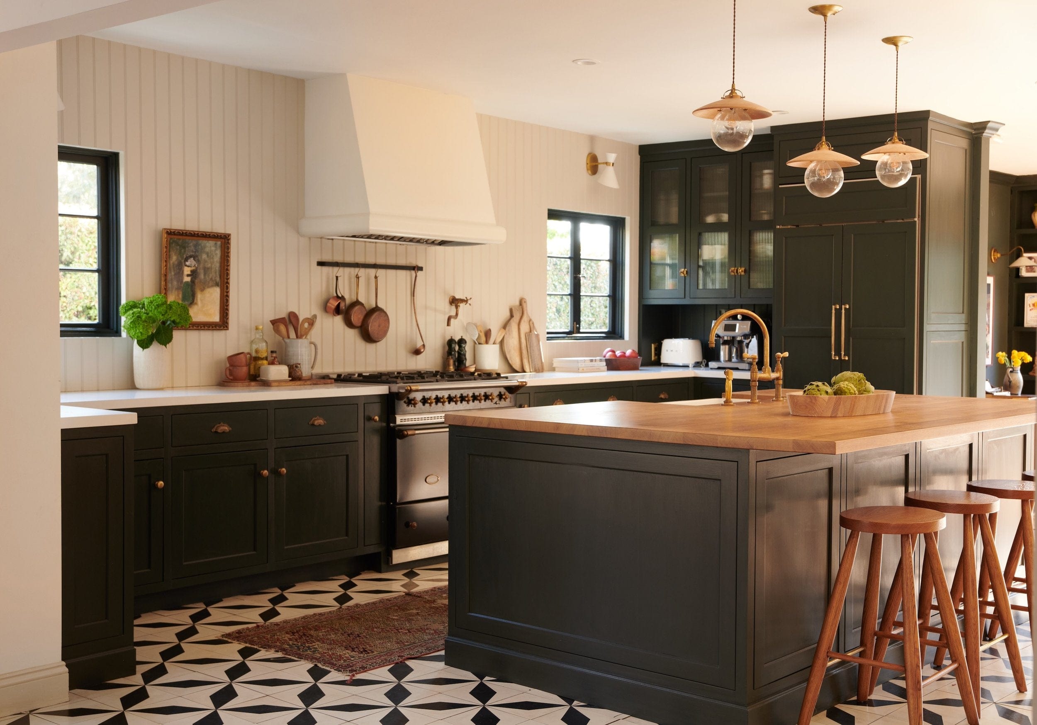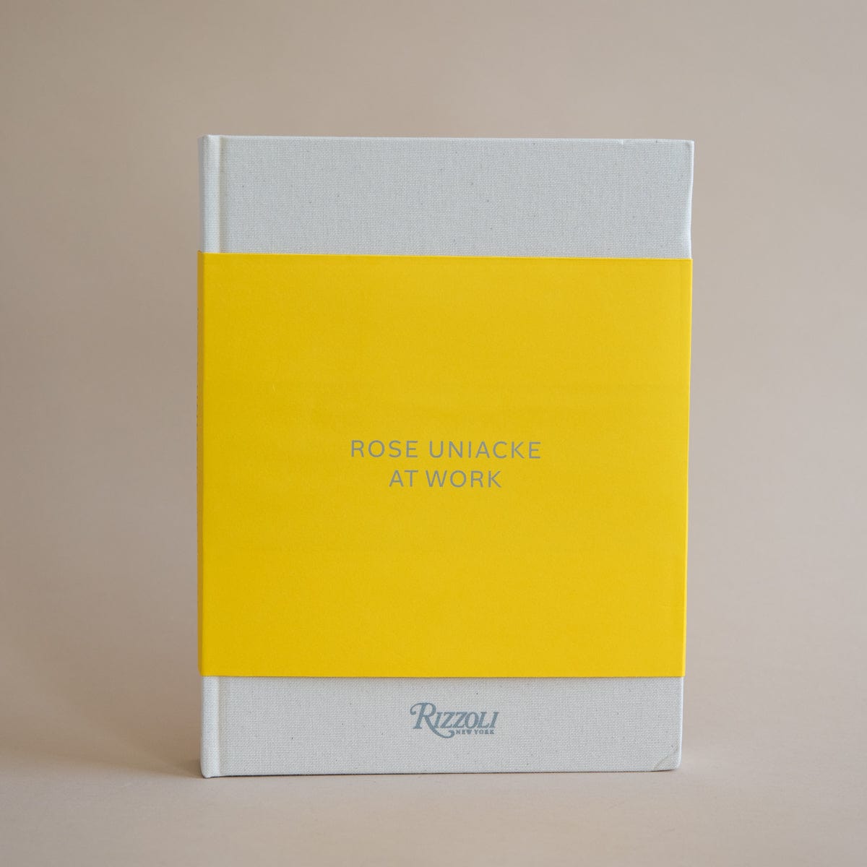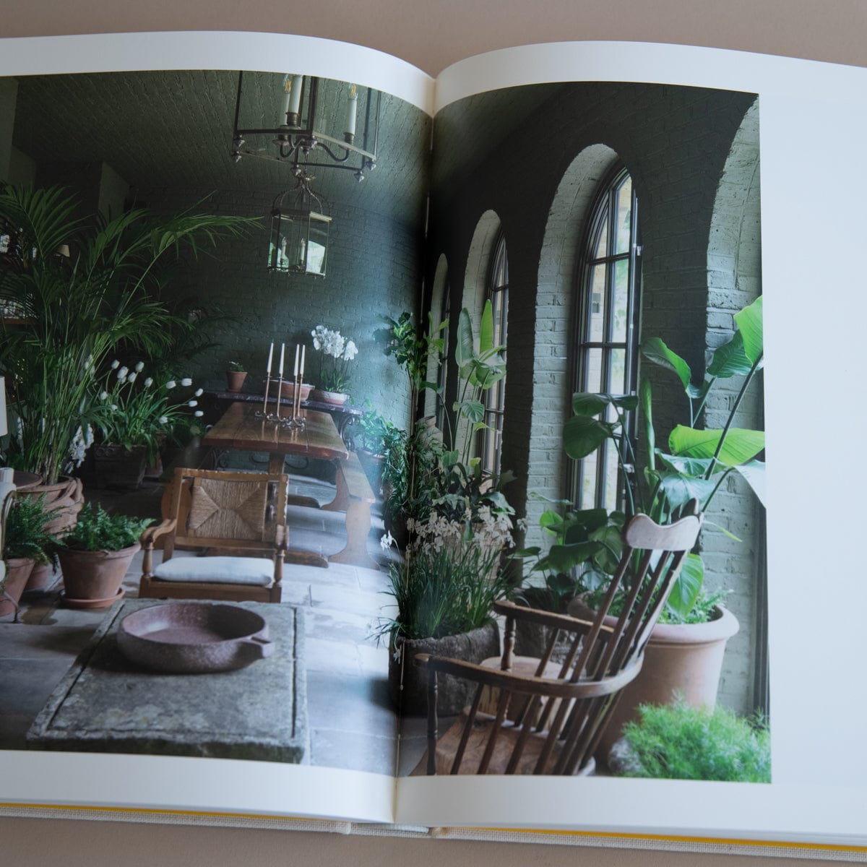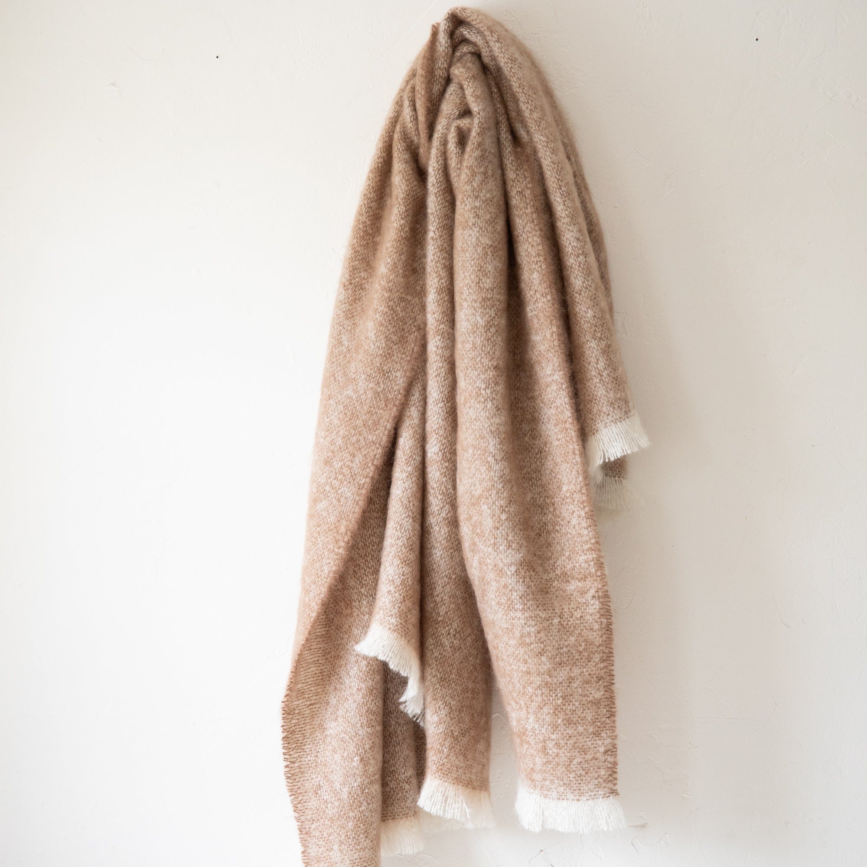Windsor Square
SOLD | REPRESENTED SELLER | $5,295,000
4 BEDS | 3.5 BATHS | POOL + STUDIO | 4,215 SF
Updated with an incredibly sophisticated eye for design and for today's living, this Windsor Square gem was oozing with character and style. Past the hedged front yard, a charming covered porch set the stage for the magic that unfolded inside. Upon entry, two formal living rooms led, beyond glass doors, to an open plan which included a spacious dining area, an impeccably appointed eat-in kitchen complete with a generous walnut island and a tucked-away walk-in pantry. Beyond the kitchen was a generous family room, with steel doors that opened to a grassy backyard with a sparkling pool/spa, fire pit, and jasmine-covered outdoor dining area. A separate den and a powder room completed the first floor. Upstairs, there were three guest rooms—two of which shared a Jack and Jill bathroom, and the third with a spacious en-suite bath. A generous primary suite with breathtaking light and volume offered a retail-ready walk-in closet, a spa-like bathroom, and a porch overlooking the backyard. Lushly landscaped, the backyard featured a converted garage that housed a guest house with a separate bedroom, lounge area, and bath. This house had checked every single box on the “dream home” checklist.
Represented by Jenna Cooper.
Updated with an incredibly sophisticated eye for design and for today's living, this Windsor Square gem was oozing with character and style. Past the hedged front yard, a charming covered porch set the stage for the magic that unfolded inside. Upon entry, two formal living rooms led, beyond glass doors, to an open plan which included a spacious dining area, an impeccably appointed eat-in kitchen complete with a generous walnut island and a tucked-away walk-in pantry. Beyond the kitchen was a generous family room, with steel doors that opened to a grassy backyard with a sparkling pool/spa, fire pit, and jasmine-covered outdoor dining area. A separate den and a powder room completed the first floor. Upstairs, there were three guest rooms—two of which shared a Jack and Jill bathroom, and the third with a spacious en-suite bath. A generous primary suite with breathtaking light and volume offered a retail-ready walk-in closet, a spa-like bathroom, and a porch overlooking the backyard. Lushly landscaped, the backyard featured a converted garage that housed a guest house with a separate bedroom, lounge area, and bath. This house had checked every single box on the “dream home” checklist.
Represented by Jenna Cooper.
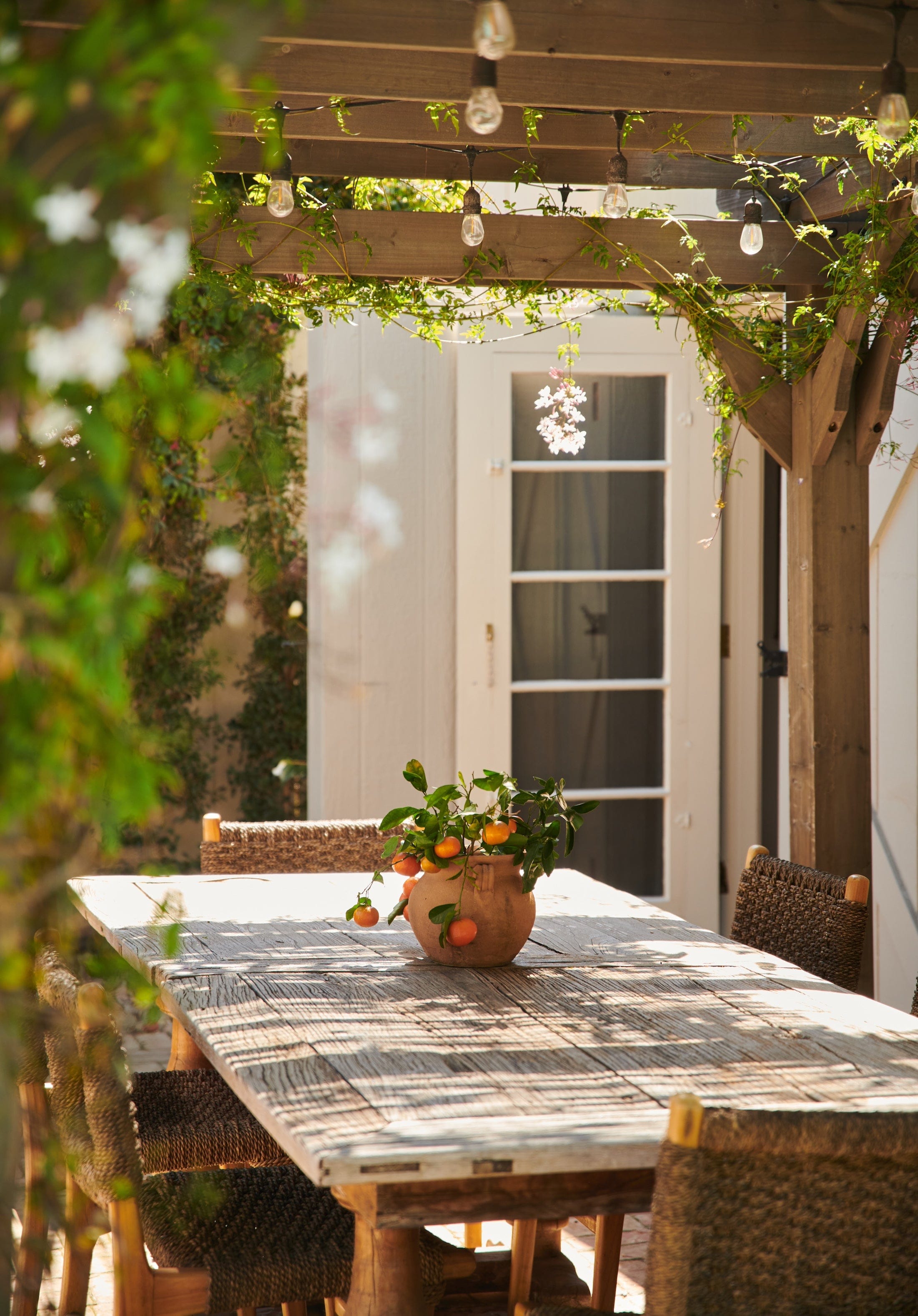
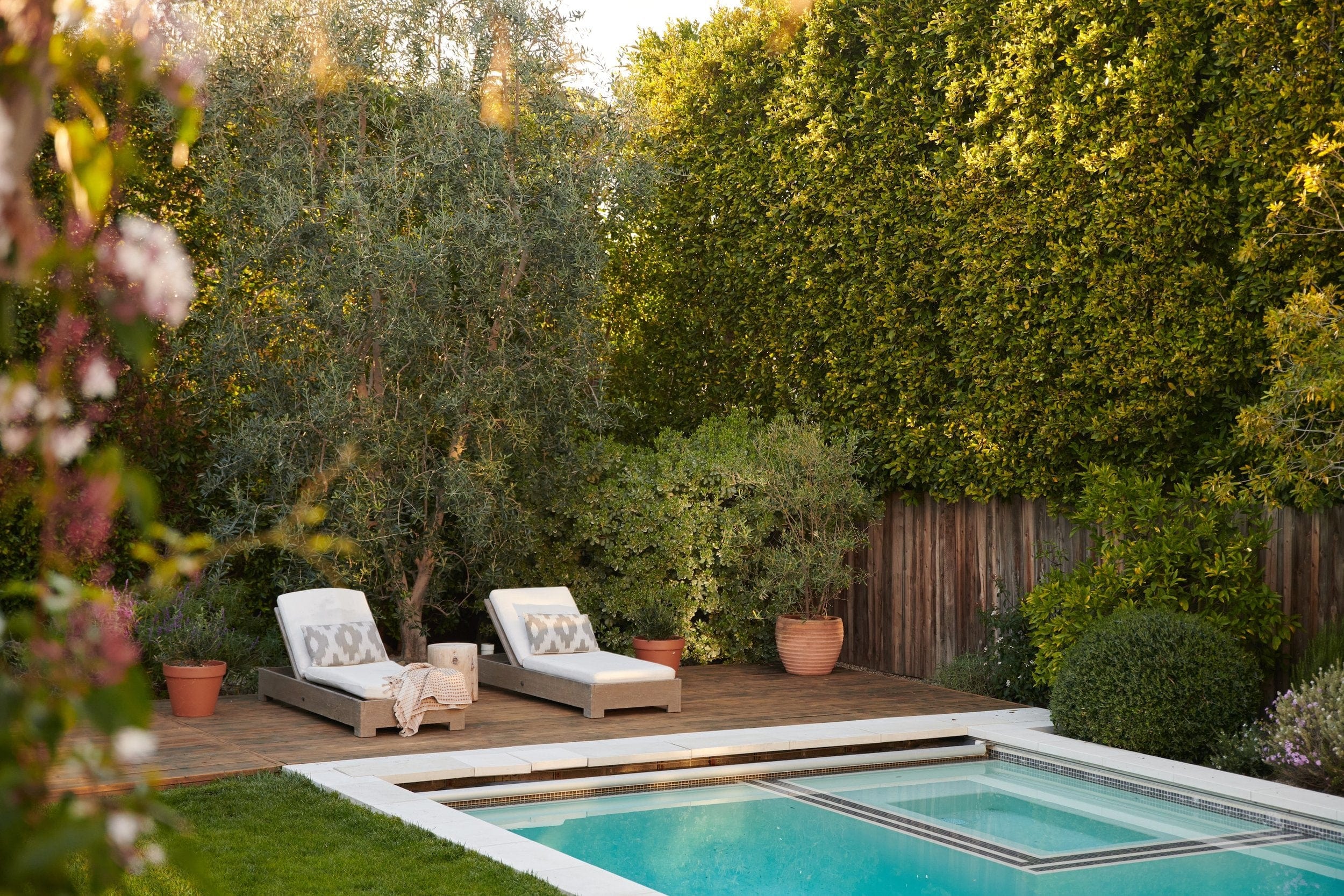
Use this text to share information about your brand with your customers. Describe a product, share announcements, or welcome customers to your store.
PHOTO GALLERY


SHOP THE HOUSE
We love curating objects with the same discerning eye that we use to identify architectural gems. Pulling from +COOP allows us to style each and every property we sell with our own layered, signature blend.
Shop The Collectionget in touch with jenna cooper + team
Looking to buy or sell?
