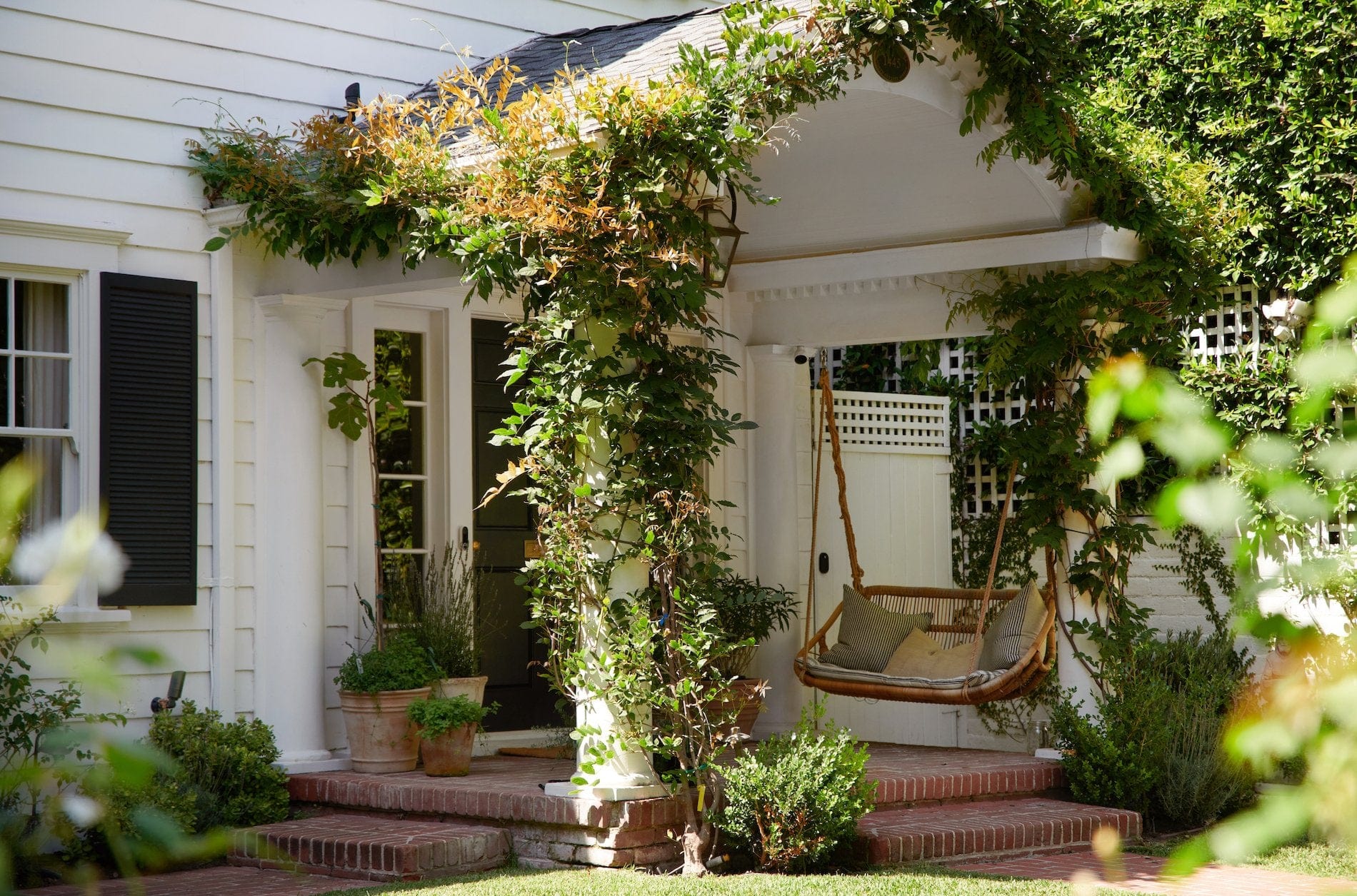Spaulding Square
SOLD | REPRESENTED SELLER | $3,855,000
4 BEDS | 3.5 BATHS + GUEST HOUSE | POOL | 3,398 SF*
Spectacular design and style were on full display in this 1920’s Traditional with 4 bedrooms and 3 1/2 baths plus a guest house on a coveted tree-lined block. A delightfully landscaped front yard with a charming brick pathway led you to a covered porch, setting the stage for magic to unfold. A perfect blend of old and new, this stunning restoration offered a formal living room leading to an open plan dining room adjacent to an impeccably designed eat-in kitchen that connected to the family room, with French doors out to a picture perfect grassy yard, a sparkling pool/spa, sauna, outdoor kitchen, and plenty of room to lounge, entertain, and play. Upstairs, three guest rooms and a luxurious primary suite took one's breath away. Stepping stones in the backyard led to a converted garage which served as a chic office with a half bath. Above the office was the guest house with a kitchenette and a full bath, checking off every single box on the “dream home” list.
*Square footage measured by R.E.S.T. and is inclusive of the main house and guest house
Represented by Jenna Cooper.
Spectacular design and style were on full display in this 1920’s Traditional with 4 bedrooms and 3 1/2 baths plus a guest house on a coveted tree-lined block. A delightfully landscaped front yard with a charming brick pathway led you to a covered porch, setting the stage for magic to unfold. A perfect blend of old and new, this stunning restoration offered a formal living room leading to an open plan dining room adjacent to an impeccably designed eat-in kitchen that connected to the family room, with French doors out to a picture perfect grassy yard, a sparkling pool/spa, sauna, outdoor kitchen, and plenty of room to lounge, entertain, and play. Upstairs, three guest rooms and a luxurious primary suite took one's breath away. Stepping stones in the backyard led to a converted garage which served as a chic office with a half bath. Above the office was the guest house with a kitchenette and a full bath, checking off every single box on the “dream home” list.
*Square footage measured by R.E.S.T. and is inclusive of the main house and guest house
Represented by Jenna Cooper.

Use this text to share information about your brand with your customers. Describe a product, share announcements, or welcome customers to your store.
PHOTO GALLERY
get in touch with jenna cooper + team
Looking to buy or sell?







