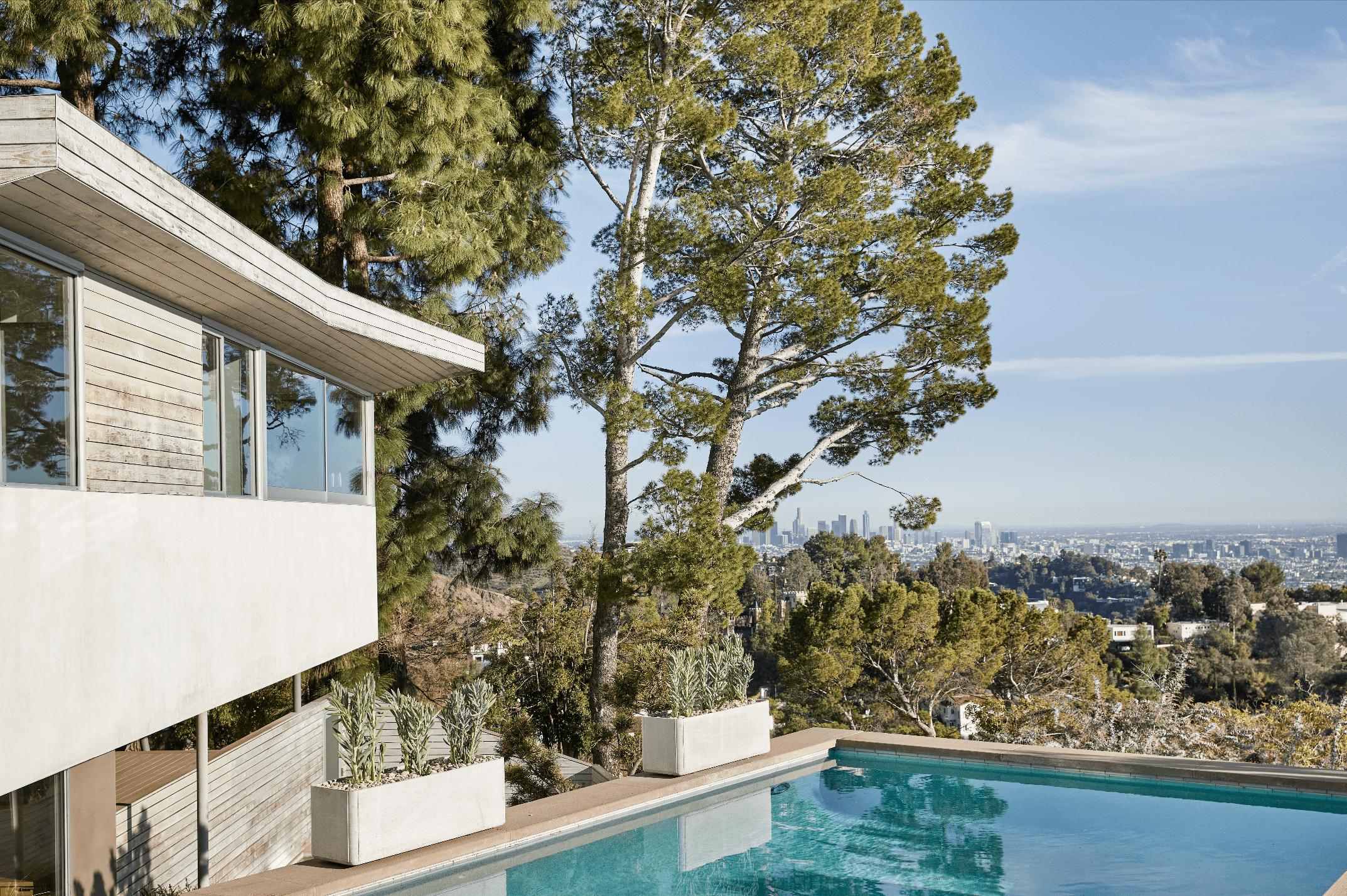Hollywood Hills
SOLD | REPRESENTED SELLER | $4,330,800
5 BEDS | 4 BATHS + STUDIO | POOL | 3,038 SF
Winner of the LABC / Los Angeles Architectural Award in 2012
Featured on Design Milk and Dwell
Perched atop the stunning hills of Beachwood Canyon, this award-winning 5 bedroom, 4 bathroom + guest studio home designed by Michael Ferguson of acclaimed Space International architects offered complete privacy and unparalleled city views. Making expert use of the oversized, street-to-street lot, a sloped driveway and carport led to an impeccably landscaped and exquisitely designed private compound. The main living area offered an open design, with kitchen, dining and sitting areas all with smashing views. Sliding pocket doors disappeared to bring the outdoors in, offering easy access to the multiple entertaining areas including a BBQ, sparkling pool, and outdoor dining areas. Cantilevered on the other side of the home from the living room and kitchen were four bedrooms plus a beautiful primary suite that provided panoramic city views. An additional guest studio with a full bath downstairs offered a separate bonus space perfect for guests or a work-from-home perfection. Every inch of the home was designed with a clean and streamlined aesthetic, allowing for natural light and the luster of the city to be the star, creating a sanctuary for the design-loving entertainer.
Represented by Jenna Cooper.
Winner of the LABC / Los Angeles Architectural Award in 2012
Featured on Design Milk and Dwell
Perched atop the stunning hills of Beachwood Canyon, this award-winning 5 bedroom, 4 bathroom + guest studio home designed by Michael Ferguson of acclaimed Space International architects offered complete privacy and unparalleled city views. Making expert use of the oversized, street-to-street lot, a sloped driveway and carport led to an impeccably landscaped and exquisitely designed private compound. The main living area offered an open design, with kitchen, dining and sitting areas all with smashing views. Sliding pocket doors disappeared to bring the outdoors in, offering easy access to the multiple entertaining areas including a BBQ, sparkling pool, and outdoor dining areas. Cantilevered on the other side of the home from the living room and kitchen were four bedrooms plus a beautiful primary suite that provided panoramic city views. An additional guest studio with a full bath downstairs offered a separate bonus space perfect for guests or a work-from-home perfection. Every inch of the home was designed with a clean and streamlined aesthetic, allowing for natural light and the luster of the city to be the star, creating a sanctuary for the design-loving entertainer.
Represented by Jenna Cooper.

Use this text to share information about your brand with your customers. Describe a product, share announcements, or welcome customers to your store.
PHOTO GALLERY
get in touch with jenna cooper + team
Looking to buy or sell?







