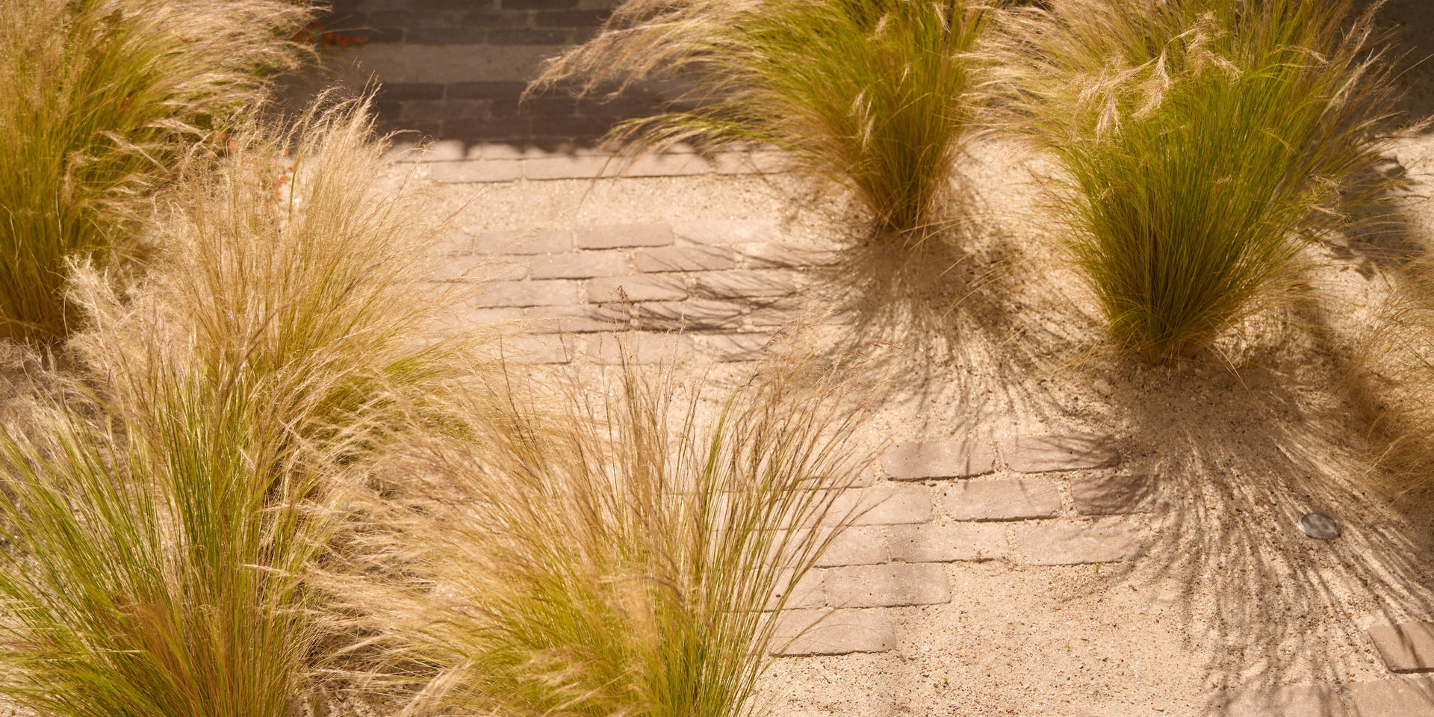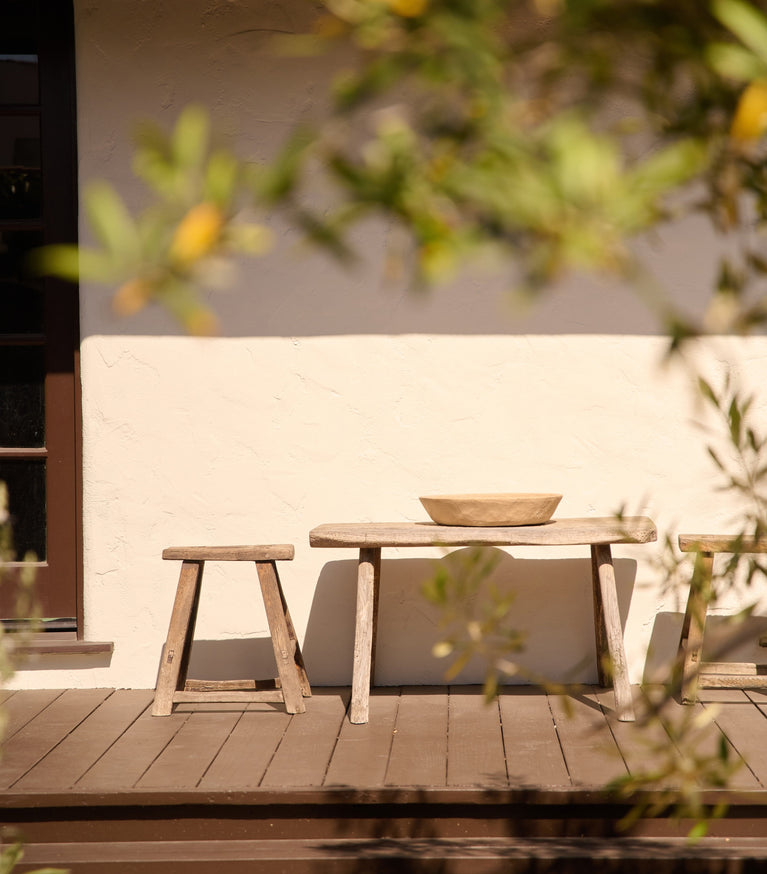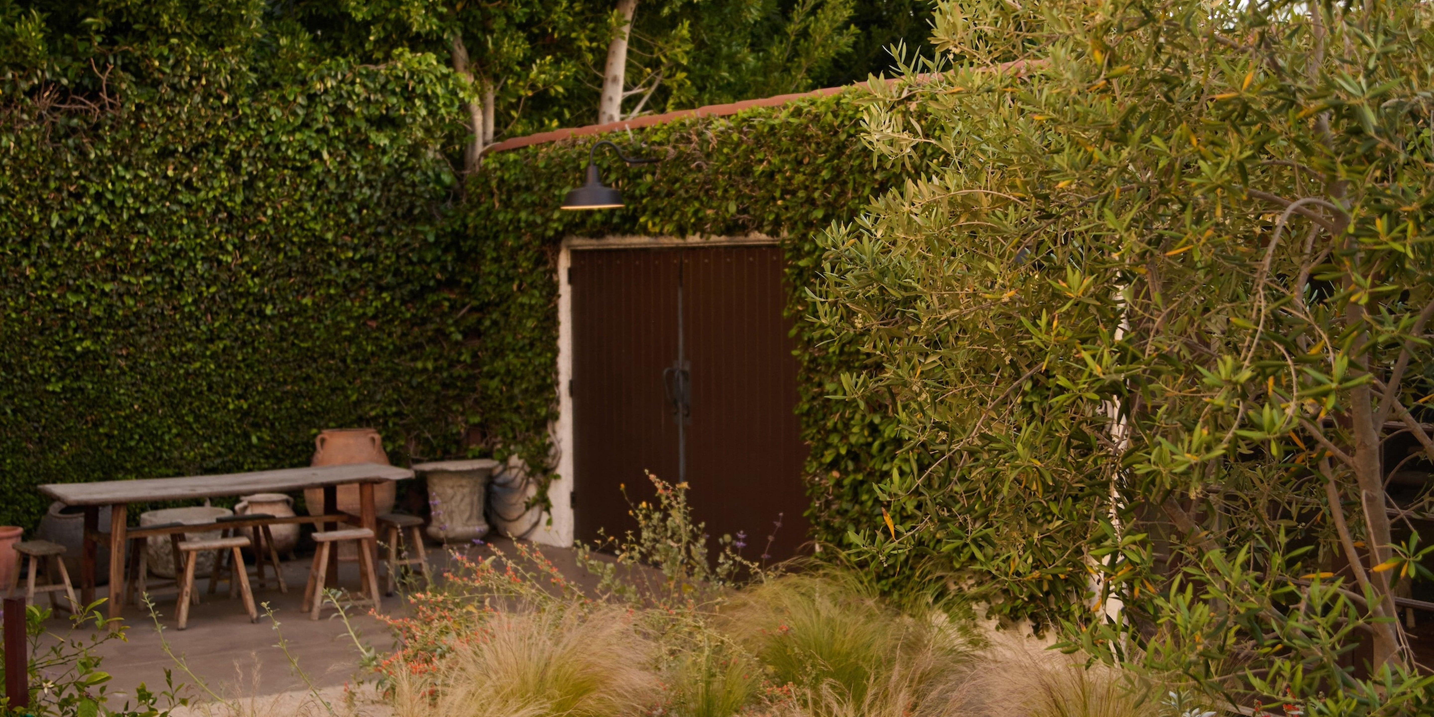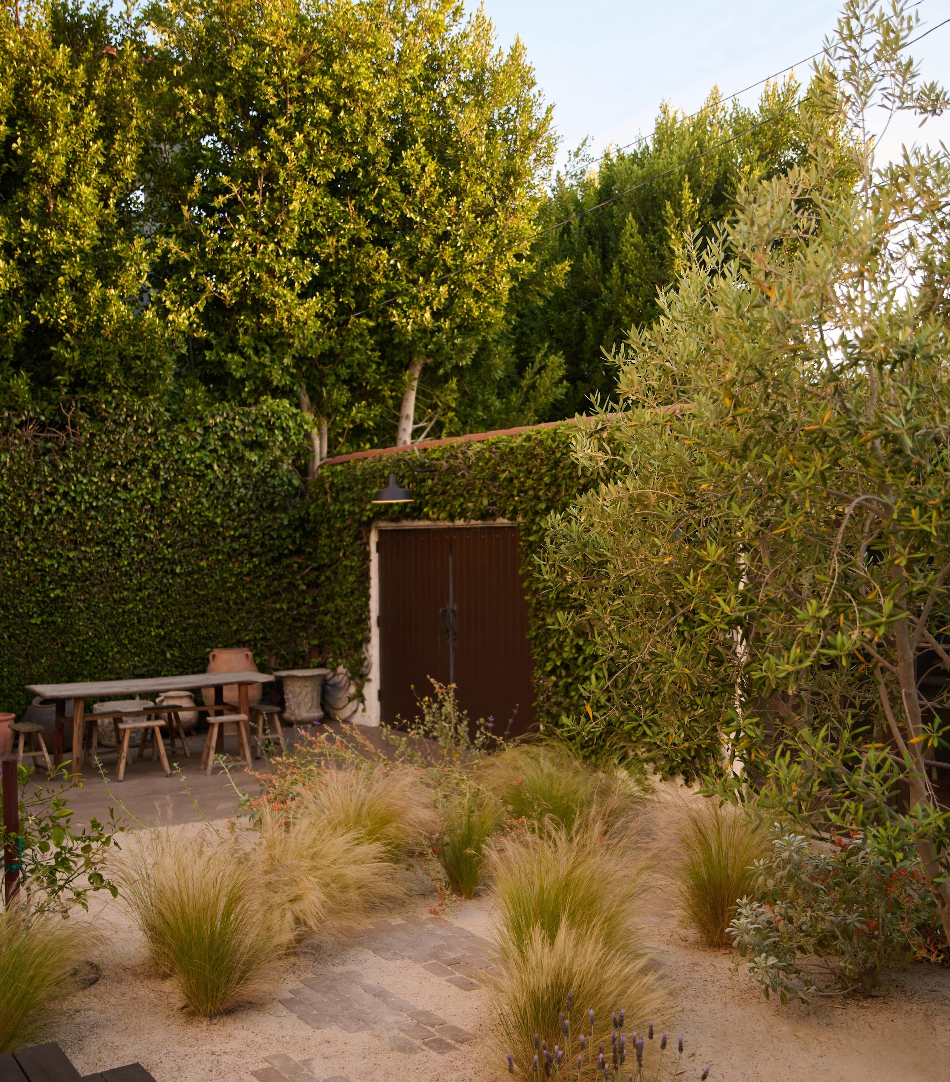WEST HOLLYWOOD
SOLD | REPRESENTED SELLER + BUYER | $3,050,000
4 BEDS | 4 BATHS | STUDIO | 4,840 SF
Discreetly tucked away in the heart of West Hollywood, this exquisitely appointed 1929 Spanish upstairs/downstairs duplex whispers of old-world romance and artistic possibility. Beyond its gated entrance, a lush, secluded courtyard invites you to wander beneath the dappled light, an intimate prelude to the magic that awaits within. Inside, a dramatic foyer with original tiled stairs and a glowing stained glass window you’ll find separate, private entries to each residence. Both upstairs and downstairs spaces offer a 2-bedroom, 2-bathroom floorplan plus a bonus room, each brimming with soulful character, beamed ceilings, arched doorways, updated kitchens and baths, a grand fireplace, and hand-carved wood doors that speak to the craftsmanship of another era. The gardens, reimagined by ORCA with native specimens, unfold like a love letter to LA’s natural beauty. A large detached garage has been converted into a studio or flex space, perfect for creative pursuits. A long, gated driveway completes the picture, offering privacy and ease. With a prime location that offers easy proximity to Melrose Place and all that WeHo offers, this rare sanctuary is more than a home, it’s a feeling.
Represented by Jenna Cooper and Caroline Wolf.
Discreetly tucked away in the heart of West Hollywood, this exquisitely appointed 1929 Spanish upstairs/downstairs duplex whispers of old-world romance and artistic possibility. Beyond its gated entrance, a lush, secluded courtyard invites you to wander beneath the dappled light, an intimate prelude to the magic that awaits within. Inside, a dramatic foyer with original tiled stairs and a glowing stained glass window you’ll find separate, private entries to each residence. Both upstairs and downstairs spaces offer a 2-bedroom, 2-bathroom floorplan plus a bonus room, each brimming with soulful character, beamed ceilings, arched doorways, updated kitchens and baths, a grand fireplace, and hand-carved wood doors that speak to the craftsmanship of another era. The gardens, reimagined by ORCA with native specimens, unfold like a love letter to LA’s natural beauty. A large detached garage has been converted into a studio or flex space, perfect for creative pursuits. A long, gated driveway completes the picture, offering privacy and ease. With a prime location that offers easy proximity to Melrose Place and all that WeHo offers, this rare sanctuary is more than a home, it’s a feeling.
Represented by Jenna Cooper and Caroline Wolf.
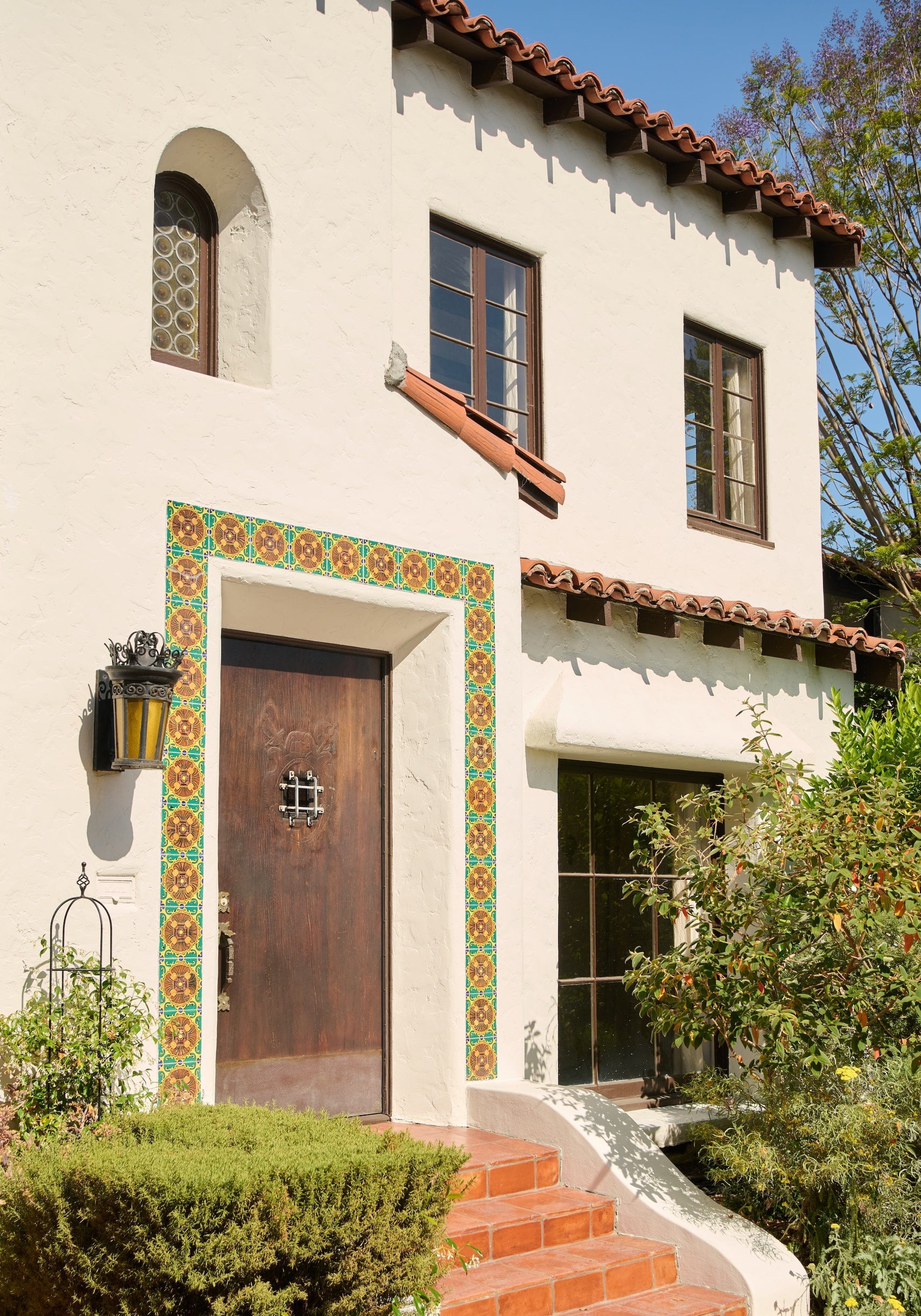
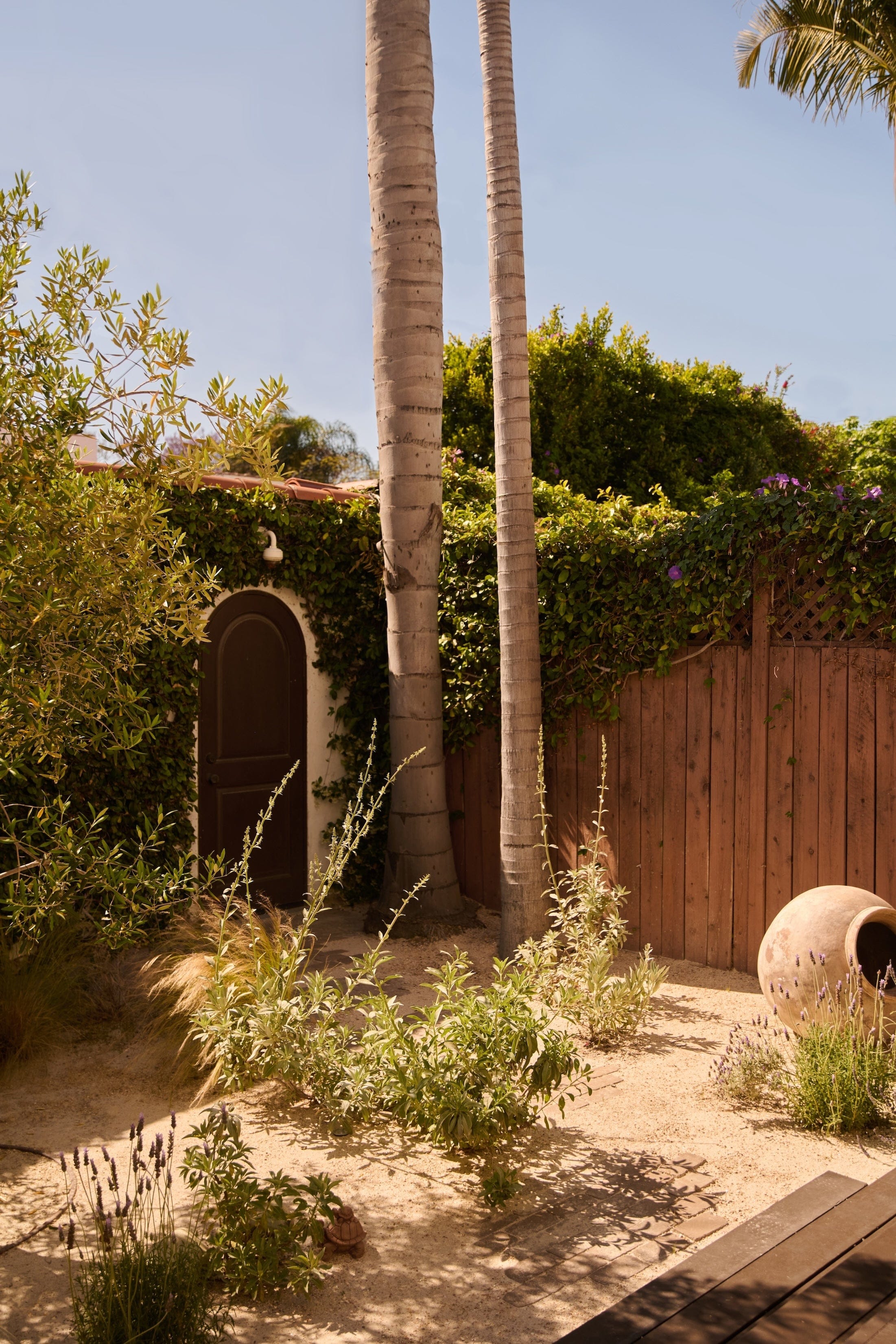
Use this text to share information about your brand with your customers. Describe a product, share announcements, or welcome customers to your store.
PHOTO GALLERY
get in touch with jenna cooper + team
Looking to buy or sell?
