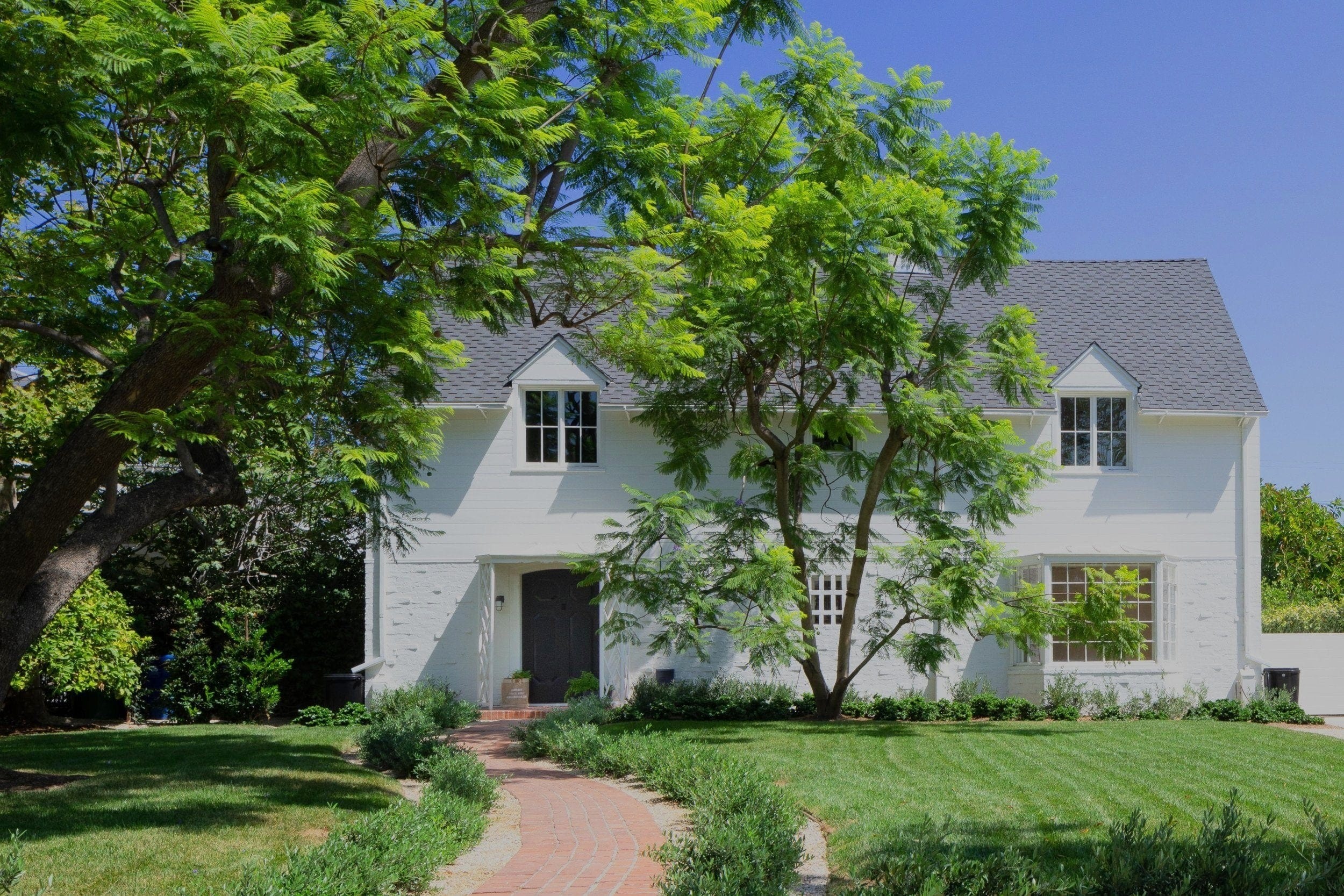Windsor Square
SOLD | REPRESENTED SELLER | $6,950,000
3 BEDS | 3.5 BATHS + ADU | 4,339 SF*
Impeccable design and whimsical details came together in this delightfully updated 1930s Windsor Square classic. Sited on an expansive lot along a tree-lined block, this 3 bed 3.5 bath house was filled with carefully considered high-design details throughout. The light-filled entryway led to a dramatic formal living area. A masterful chef's kitchen, complete with warm walnut counter tops, stylish brass hardware, and a Lacanche French range took the starring role in an open plan kitchen that included a giant family room, a built-in wallpapered hutch/pantry, and French doors that led to a perfectly landscaped, grassy backyard. The masterfully reimagined yard featured a patio for outdoor dining, a salt water swimming pool, and a perfectly appointed ADU. Upstairs, two bedrooms with exposed beamed ceilings shared a Jack-and-Jill bathroom. A den with full bath and a primary suite with a spa-like bathroom and large double closets completed the second floor. Perfectly close to Larchmont Blvd and all it has it offer, this one truly had it all.
*Square footage measured by Floor Plan Drawings and is inclusive of the main house and ADU
Represented by Jenna Cooper.
Impeccable design and whimsical details came together in this delightfully updated 1930s Windsor Square classic. Sited on an expansive lot along a tree-lined block, this 3 bed 3.5 bath house was filled with carefully considered high-design details throughout. The light-filled entryway led to a dramatic formal living area. A masterful chef's kitchen, complete with warm walnut counter tops, stylish brass hardware, and a Lacanche French range took the starring role in an open plan kitchen that included a giant family room, a built-in wallpapered hutch/pantry, and French doors that led to a perfectly landscaped, grassy backyard. The masterfully reimagined yard featured a patio for outdoor dining, a salt water swimming pool, and a perfectly appointed ADU. Upstairs, two bedrooms with exposed beamed ceilings shared a Jack-and-Jill bathroom. A den with full bath and a primary suite with a spa-like bathroom and large double closets completed the second floor. Perfectly close to Larchmont Blvd and all it has it offer, this one truly had it all.
*Square footage measured by Floor Plan Drawings and is inclusive of the main house and ADU
Represented by Jenna Cooper.

Use this text to share information about your brand with your customers. Describe a product, share announcements, or welcome customers to your store.
PHOTO GALLERY
get in touch with jenna cooper + team
Looking to buy or sell?







