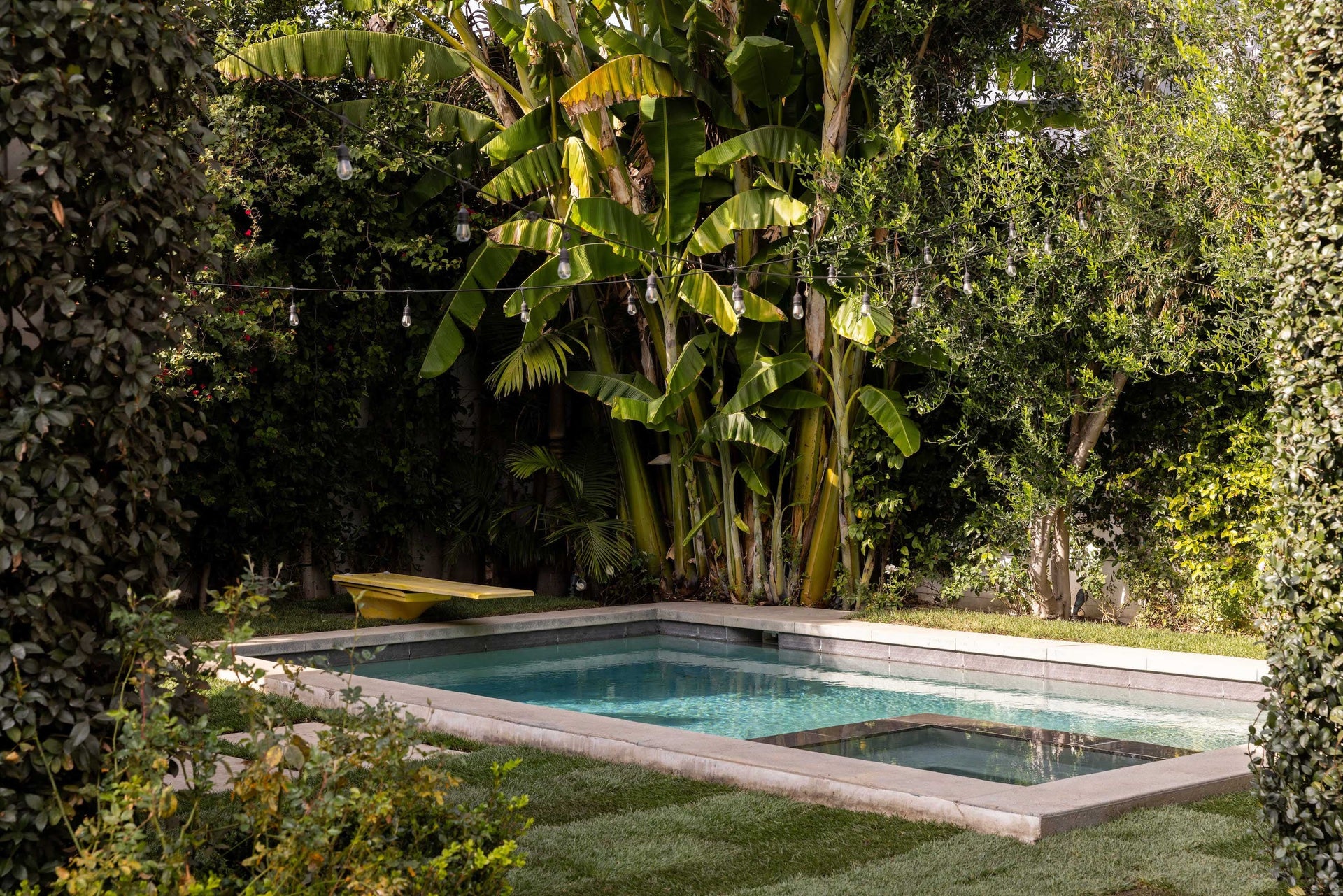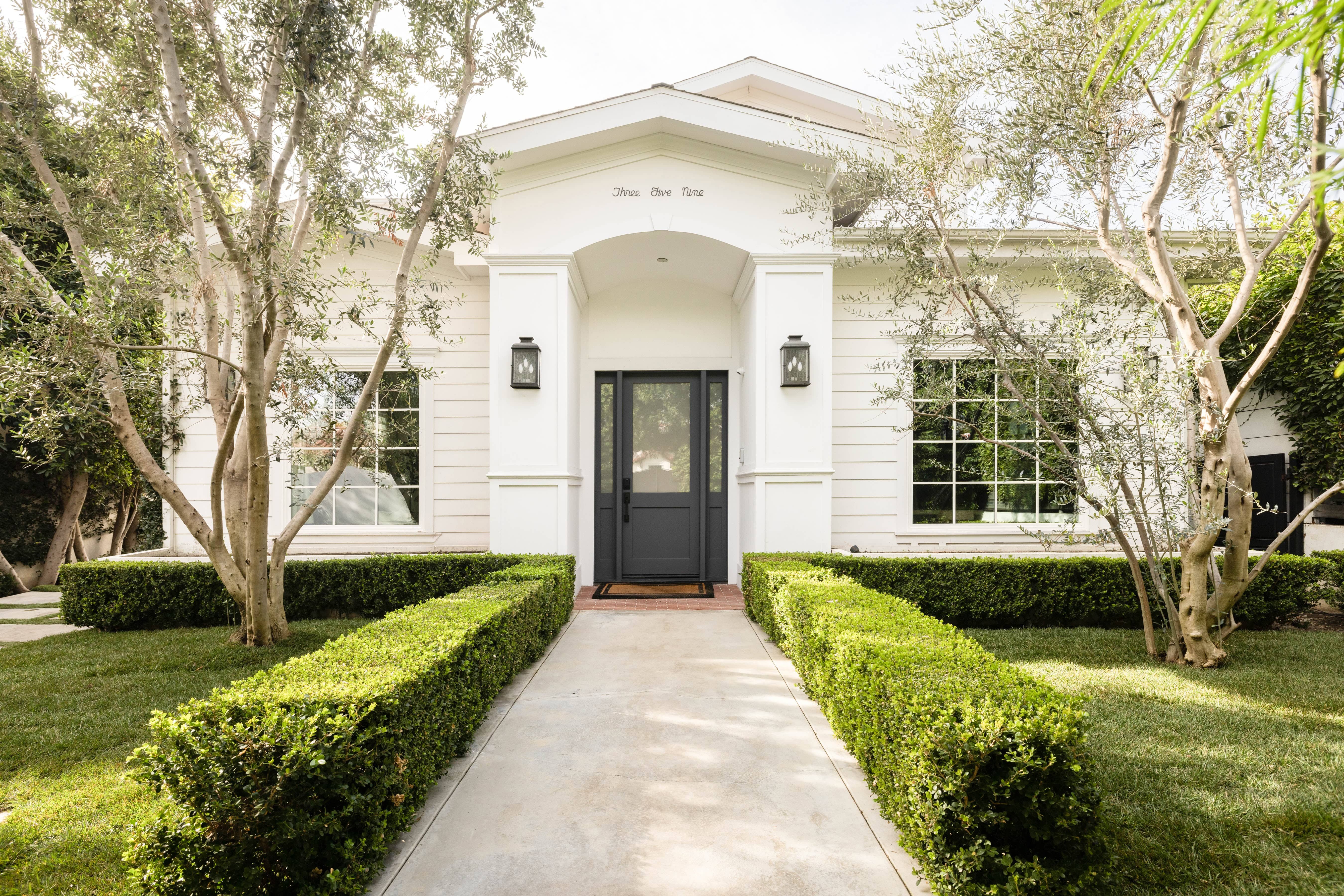HANCOCK PARK
SOLD | REPRESENTED SELLER | PRICE UPON REQUEST
4 BEDS | 5.5 BATHS | POOL + CABANA | 3,364 SF
Private, hedged, gated, and centrally located in one of LA’s most sought-after neighborhoods, this exquisite traditional two-story home offered 4 bedrooms and 5.5 baths and had been artfully reimagined to reflect the needs of modern living. Beautiful oak floors and high ceilings throughout enhanced the open floor plan, which included formal living and dining rooms, a gourmet kitchen with a giant marble island, and a step-down family room with picture-perfect steel doors that led to the lushly planted backyard. Once outside, you were greeted by a sparkling pool with a hot tub, an airy cabana for entertaining, a dedicated pool bath, and perfectly manicured and mature landscaping. Up a sunlit staircase, were two bedroom suites plus a spacious primary with a large walk-in closet, spa-like bath, and a private balcony. Downstairs was an additional spacious ensuite bedroom. This was a one-of-a-kind opportunity to enjoy a turn-key oasis right in the middle of the city.
Represented by Jenna Cooper.
Private, hedged, gated, and centrally located in one of LA’s most sought-after neighborhoods, this exquisite traditional two-story home offered 4 bedrooms and 5.5 baths and had been artfully reimagined to reflect the needs of modern living. Beautiful oak floors and high ceilings throughout enhanced the open floor plan, which included formal living and dining rooms, a gourmet kitchen with a giant marble island, and a step-down family room with picture-perfect steel doors that led to the lushly planted backyard. Once outside, you were greeted by a sparkling pool with a hot tub, an airy cabana for entertaining, a dedicated pool bath, and perfectly manicured and mature landscaping. Up a sunlit staircase, were two bedroom suites plus a spacious primary with a large walk-in closet, spa-like bath, and a private balcony. Downstairs was an additional spacious ensuite bedroom. This was a one-of-a-kind opportunity to enjoy a turn-key oasis right in the middle of the city.
Represented by Jenna Cooper.

Use this text to share information about your brand with your customers. Describe a product, share announcements, or welcome customers to your store.
PHOTO GALLERY
get in touch with jenna cooper + team
Looking to buy or sell?







