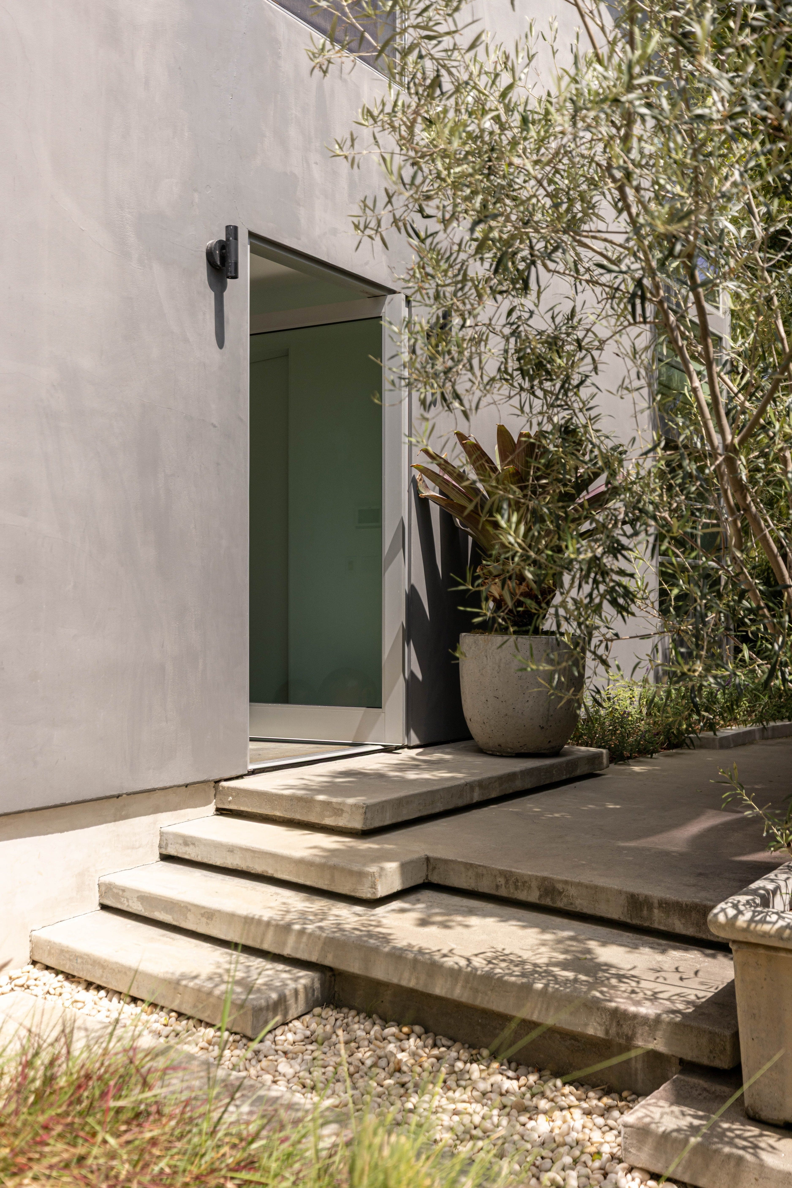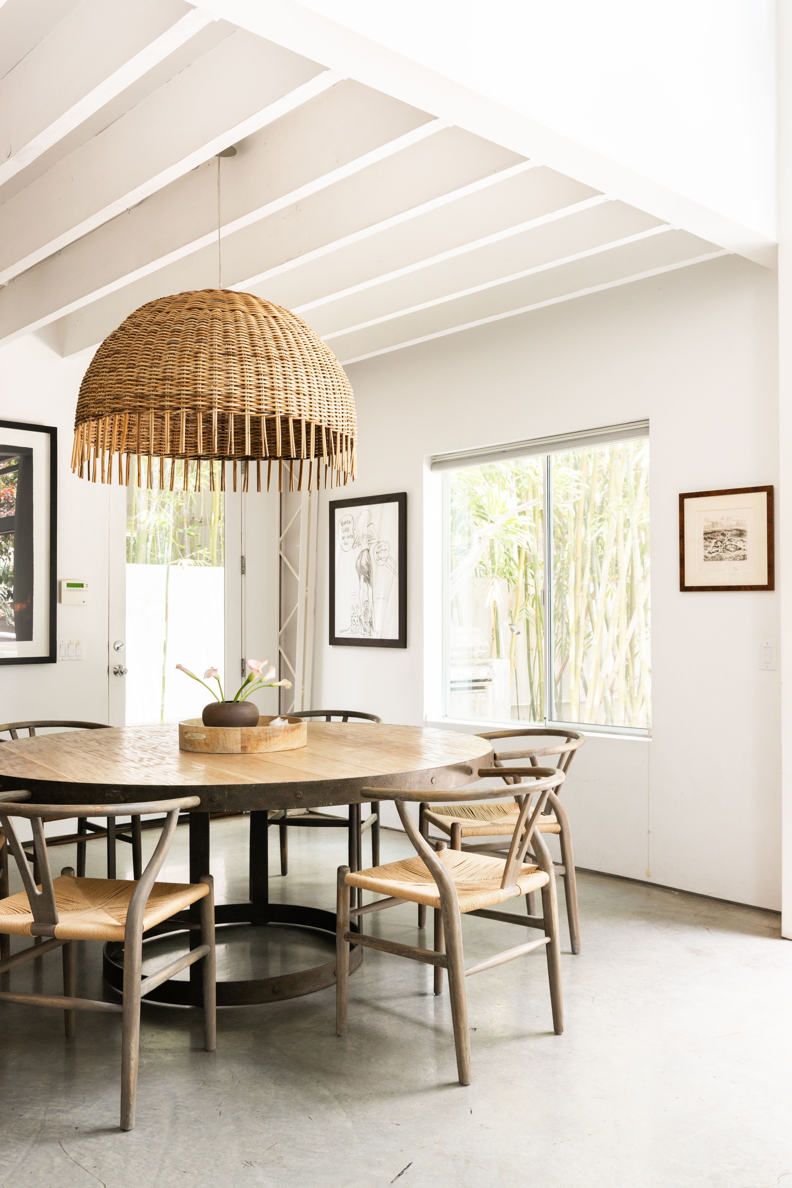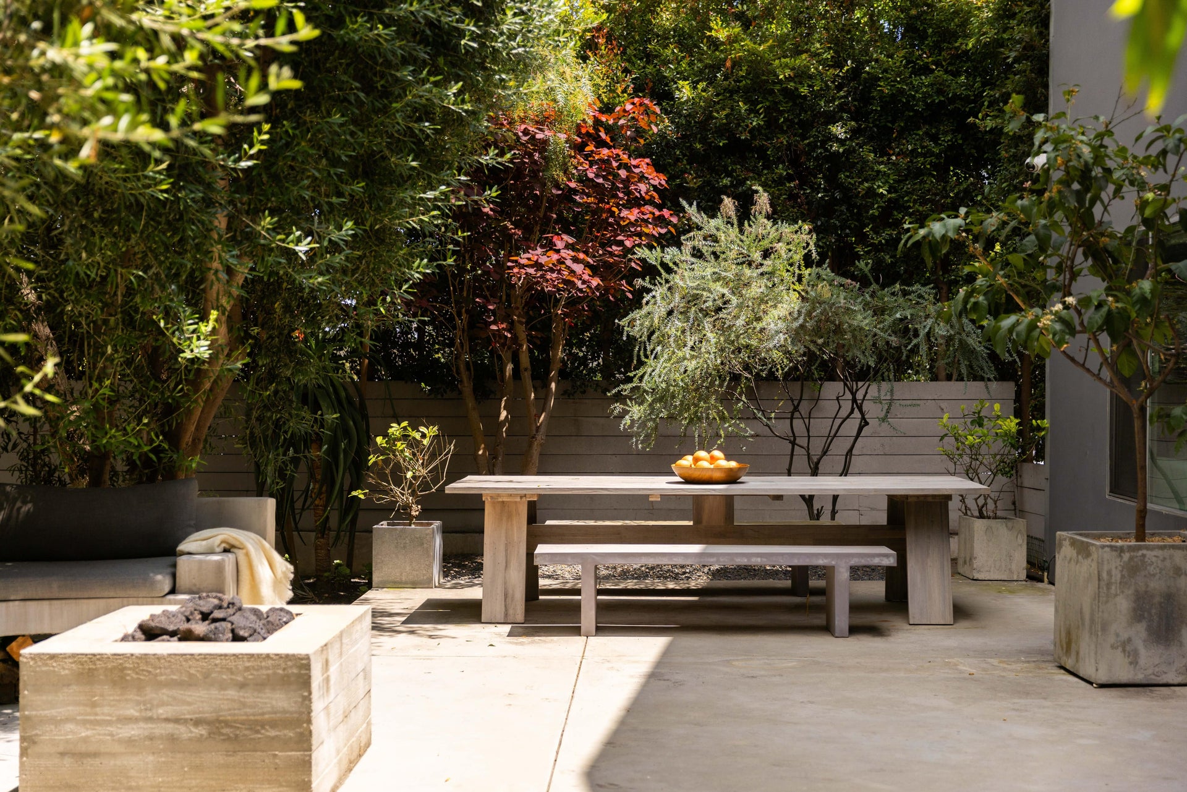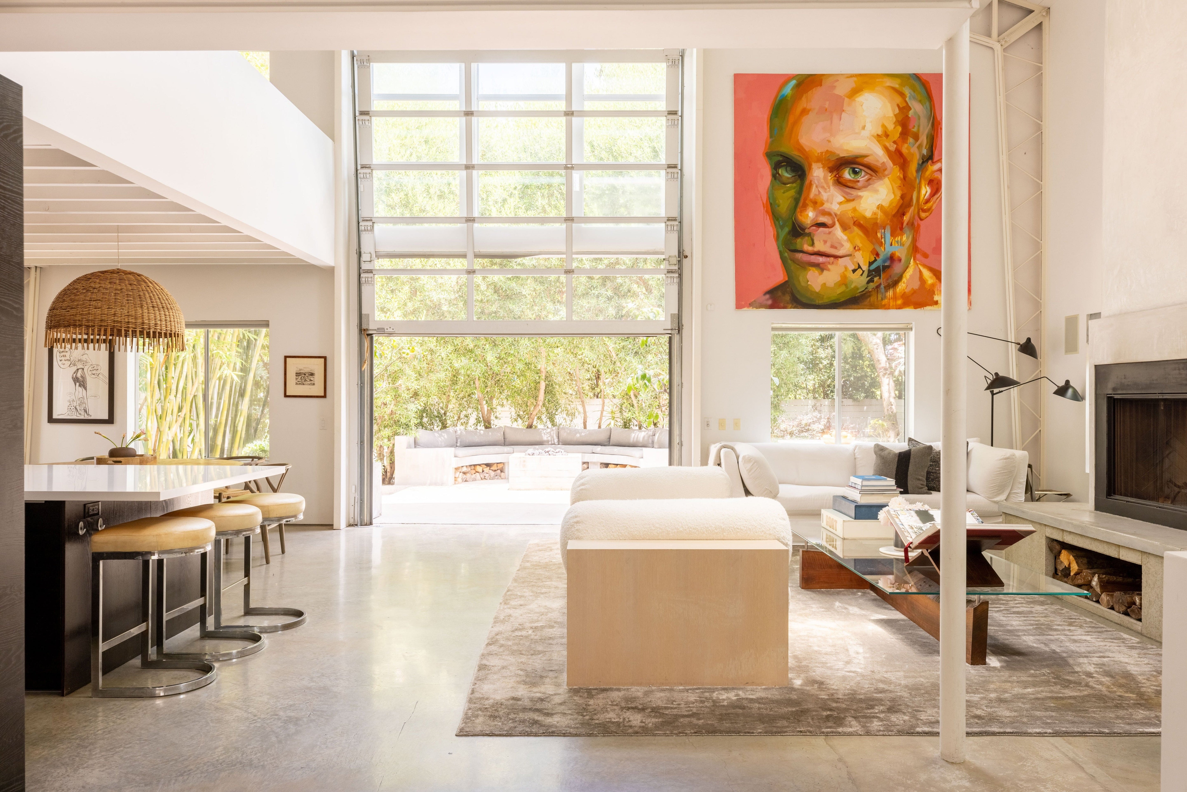MAR VISTA
SOLD OFF-MARKET | REPRESENTED SELLER | $4,000,000
3 BEDS | 2.5 BATHS | SCREENING ROOM + STUDIO | 3,985 SF
Set behind hedges and a privacy gate, on one of Mar Vista’s most serene streets, this loft-like home was a stunning embodiment of architectural modernism and California indoor-outdoor living. Past the entry, a dramatic double-height living room anchored by a fireplace and a full-height roll-up glass wall seamlessly connected the interior to the outdoor space, inviting bright natural light and the feeling of living among the trees. An open-plan layout led effortlessly into the gourmet, perfectly appointed kitchen and dining area, which were both framed by warm, textural finishes and thoughtful detailing. Two bedrooms, a hallway bath, and a powder room completed the main level. Upstairs, the primary suite felt like a private sanctuary, complete with its own luxurious bath, generous walk-in closet, and an adjacent loft-style flex space that was used as an office. A tucked-away screening room, perfect for gatherings large or small, completed the lower level. A light-filled detached studio with its own bathroom was ideal for guests, creative work, or a gym space. A secure two-car garage, a welcoming water feature, exquisite mature landscaping, and a location that was moments from the best of the westside made this unique and special home the very ultimate in Mar Vista living.
Represented by Jenna Cooper.
Set behind hedges and a privacy gate, on one of Mar Vista’s most serene streets, this loft-like home was a stunning embodiment of architectural modernism and California indoor-outdoor living. Past the entry, a dramatic double-height living room anchored by a fireplace and a full-height roll-up glass wall seamlessly connected the interior to the outdoor space, inviting bright natural light and the feeling of living among the trees. An open-plan layout led effortlessly into the gourmet, perfectly appointed kitchen and dining area, which were both framed by warm, textural finishes and thoughtful detailing. Two bedrooms, a hallway bath, and a powder room completed the main level. Upstairs, the primary suite felt like a private sanctuary, complete with its own luxurious bath, generous walk-in closet, and an adjacent loft-style flex space that was used as an office. A tucked-away screening room, perfect for gatherings large or small, completed the lower level. A light-filled detached studio with its own bathroom was ideal for guests, creative work, or a gym space. A secure two-car garage, a welcoming water feature, exquisite mature landscaping, and a location that was moments from the best of the westside made this unique and special home the very ultimate in Mar Vista living.
Represented by Jenna Cooper.


Use this text to share information about your brand with your customers. Describe a product, share announcements, or welcome customers to your store.
PHOTO GALLERY
get in touch with jenna cooper + team
Looking to buy or sell?







