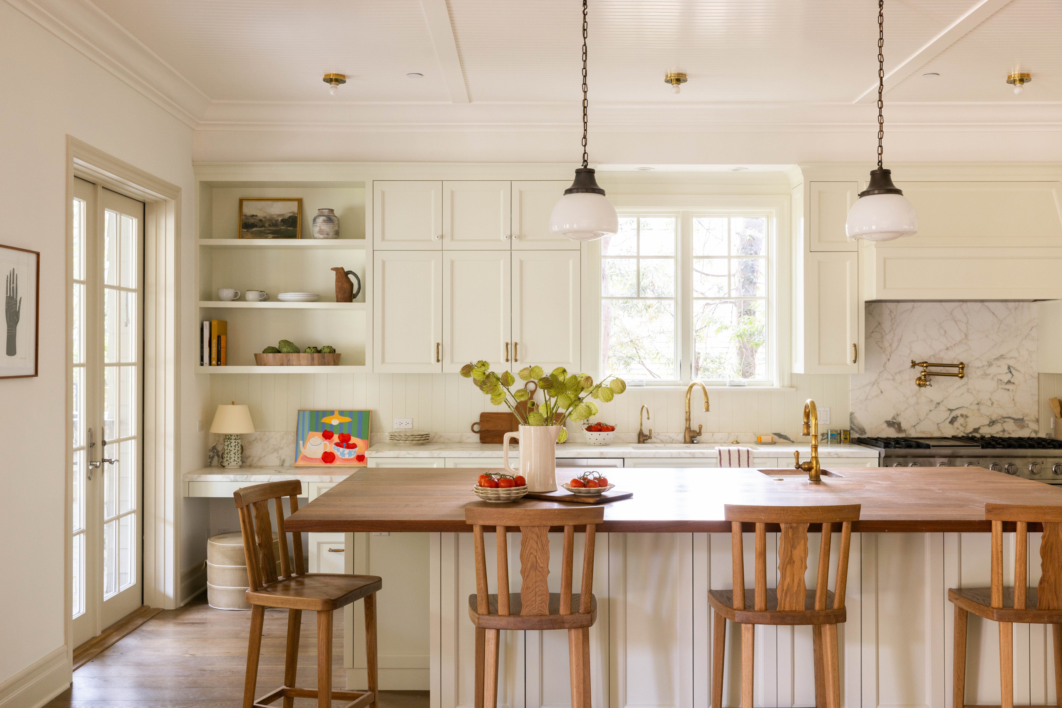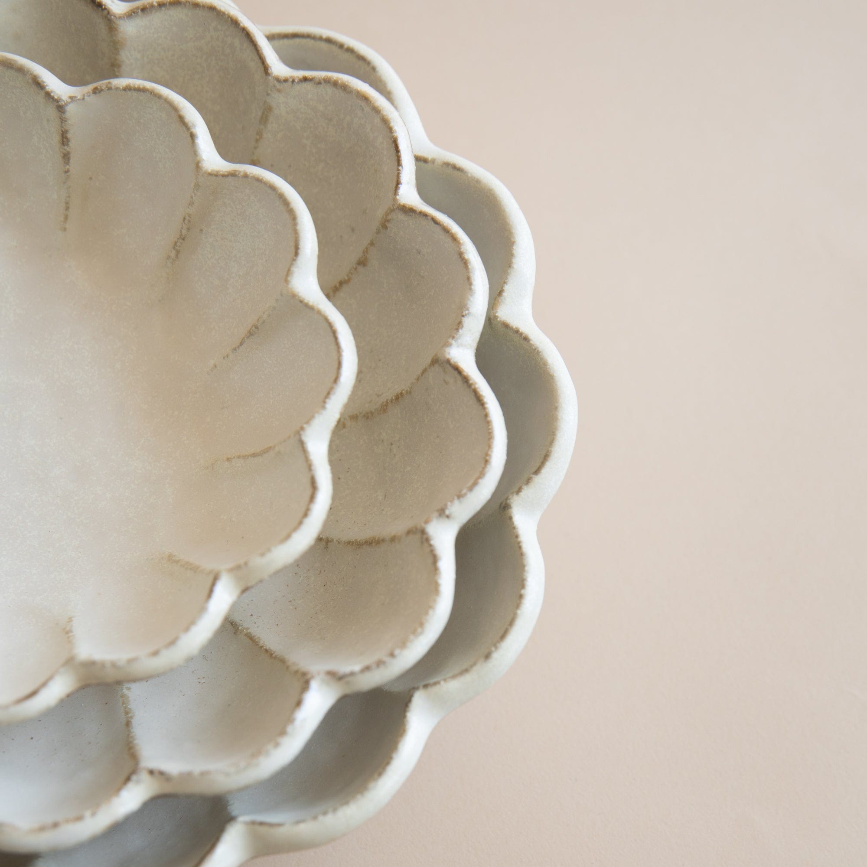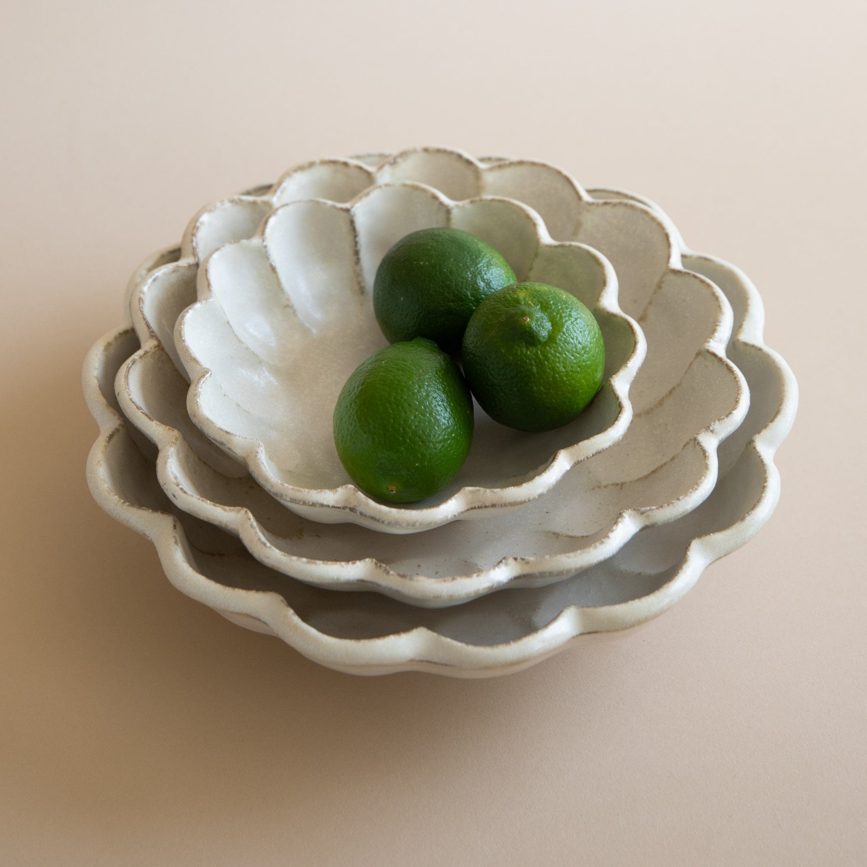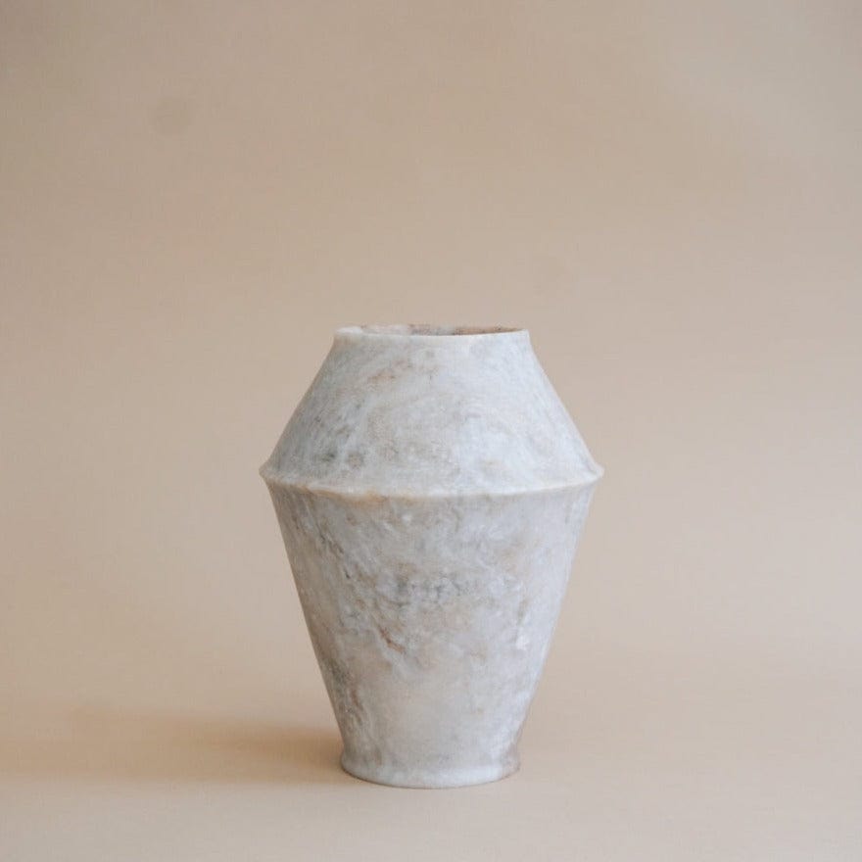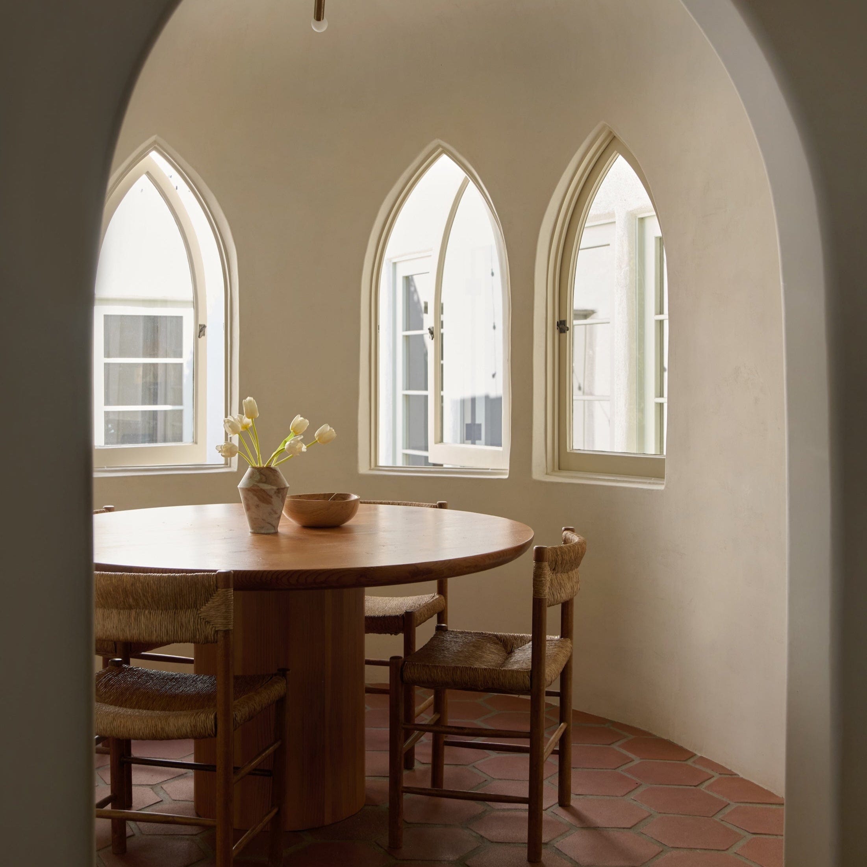SANTA MONICA
SOLD | REPRESENTED SELLER | $7,985,000
6 BEDS | 6.5 BATHS | POOL | 7,229 SF
Featured in Architectural Digest
Sited on one of the most coveted blocks North of Montana, this impeccable, designer-done traditional home had it all! Past a private and gated front lawn, a perfectly-proportioned entry greeted you with sight lines through to the backyard. From there, the floor plan revealed a sun-filled step-down living room, which flowed seamlessly into the formal dining room. An exquisitely appointed chef’s kitchen offered a giant eat-in island, a walk-in pantry, and was open to the family room, with a custom built-in banquette for more casual dining. French doors led to a covered pergola and built-in BBQ, with views to the sparkling pool and spa. A cheerful powder room, mud room, and sunny office space completed the main level. Up the staircase were four ensuite bedrooms and a dedicated laundry room. At the end of the hallway, the gracious primary suite was anchored by a fireplace, with a sitting area, private balcony, and two massive walk-in closets. The lower level offered substantial flex space, a bar, gym space, and two additional ensuite bedrooms. At the end of the long driveway, a garage provided additional storage space, or could one day serve as a luxurious pool house. Beauty, style, quality, and ease defined this ultra-liveable home, just moments away from the Brentwood Country Mart, Montana Avenue, and all that Santa Monica has to offer.
Represented by Caroline Wolf and Jenna Cooper.
Featured in Architectural Digest
Sited on one of the most coveted blocks North of Montana, this impeccable, designer-done traditional home had it all! Past a private and gated front lawn, a perfectly-proportioned entry greeted you with sight lines through to the backyard. From there, the floor plan revealed a sun-filled step-down living room, which flowed seamlessly into the formal dining room. An exquisitely appointed chef’s kitchen offered a giant eat-in island, a walk-in pantry, and was open to the family room, with a custom built-in banquette for more casual dining. French doors led to a covered pergola and built-in BBQ, with views to the sparkling pool and spa. A cheerful powder room, mud room, and sunny office space completed the main level. Up the staircase were four ensuite bedrooms and a dedicated laundry room. At the end of the hallway, the gracious primary suite was anchored by a fireplace, with a sitting area, private balcony, and two massive walk-in closets. The lower level offered substantial flex space, a bar, gym space, and two additional ensuite bedrooms. At the end of the long driveway, a garage provided additional storage space, or could one day serve as a luxurious pool house. Beauty, style, quality, and ease defined this ultra-liveable home, just moments away from the Brentwood Country Mart, Montana Avenue, and all that Santa Monica has to offer.
Represented by Caroline Wolf and Jenna Cooper.

Use this text to share information about your brand with your customers. Describe a product, share announcements, or welcome customers to your store.
PHOTO GALLERY


Bring it home
Head over to +COOP to shop the Santa Monica Edit, curated picks by Jenna for your own home.
Shop The Collectionget in touch with jenna cooper + team
Looking to buy or sell?







