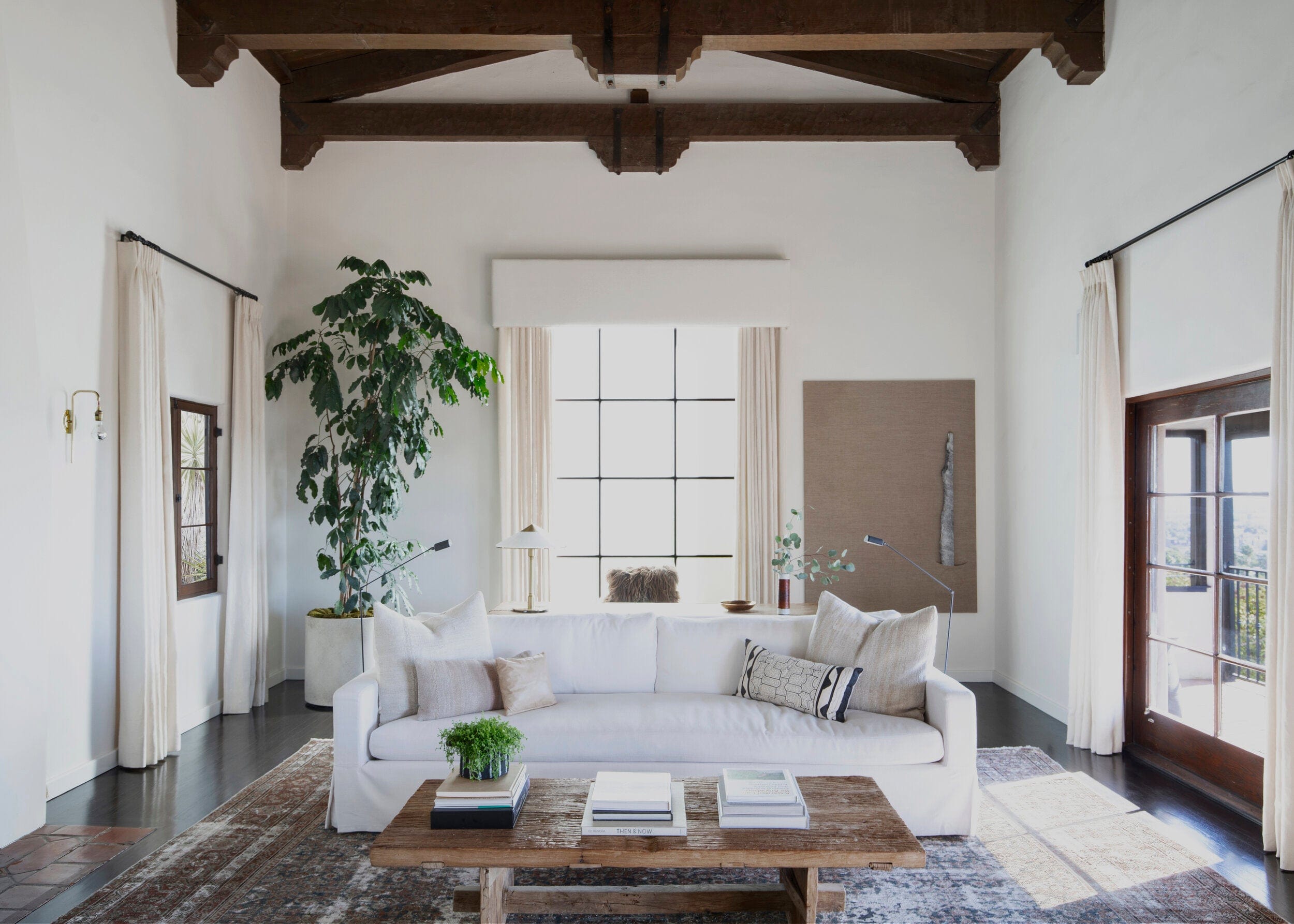Hollywood Hills
SOLD | REPRESENTED SELLER | $2,900,000
3 BEDS | 3.5 BATHS | 2,918 SQFT
This stunning 1920’s Spanish gem was truly a Hollywood Hills dream. Tucked away behind wooden gates, this ultra private 3 bed, 3.5 bath home delivered panoramic jetliner views of the city below, indoor/outdoor living at both levels, and the ideal blend of original detailing and modern amenities. The living room featured spectacular beams, a hand-stenciled double-height ceiling and wood burning fireplace, seamlessly flowing into a formal dining room with French doors that framed the expansive view. A perfectly appointed, eat-in chef’s kitchen with top-of-the-line appliances offered a private outdoor space to enjoy a quiet moment. Plaster archways and immaculately restored original tile floors led down a dramatic staircase to all three bedrooms. The primary suite provided a restful oasis with Juliet balconies, a walk-in closet and dressing area that led to a spa-like bathroom, replete with a towering shower and soaking tub. Two additional bedrooms featured custom closets and en-suite bathrooms, one of which included a steam sauna and shower. A newly re-designed laundry room with elevated amenities completed the bedroom level. Ideally located with unparalleled views, this private oasis combined the transportive beauty of the old world with the functionality and convenience of the new.
Represented by Jenna Cooper.
This stunning 1920’s Spanish gem was truly a Hollywood Hills dream. Tucked away behind wooden gates, this ultra private 3 bed, 3.5 bath home delivered panoramic jetliner views of the city below, indoor/outdoor living at both levels, and the ideal blend of original detailing and modern amenities. The living room featured spectacular beams, a hand-stenciled double-height ceiling and wood burning fireplace, seamlessly flowing into a formal dining room with French doors that framed the expansive view. A perfectly appointed, eat-in chef’s kitchen with top-of-the-line appliances offered a private outdoor space to enjoy a quiet moment. Plaster archways and immaculately restored original tile floors led down a dramatic staircase to all three bedrooms. The primary suite provided a restful oasis with Juliet balconies, a walk-in closet and dressing area that led to a spa-like bathroom, replete with a towering shower and soaking tub. Two additional bedrooms featured custom closets and en-suite bathrooms, one of which included a steam sauna and shower. A newly re-designed laundry room with elevated amenities completed the bedroom level. Ideally located with unparalleled views, this private oasis combined the transportive beauty of the old world with the functionality and convenience of the new.
Represented by Jenna Cooper.

Use this text to share information about your brand with your customers. Describe a product, share announcements, or welcome customers to your store.
PHOTO GALLERY
get in touch with jenna cooper + team
Looking to buy or sell?







