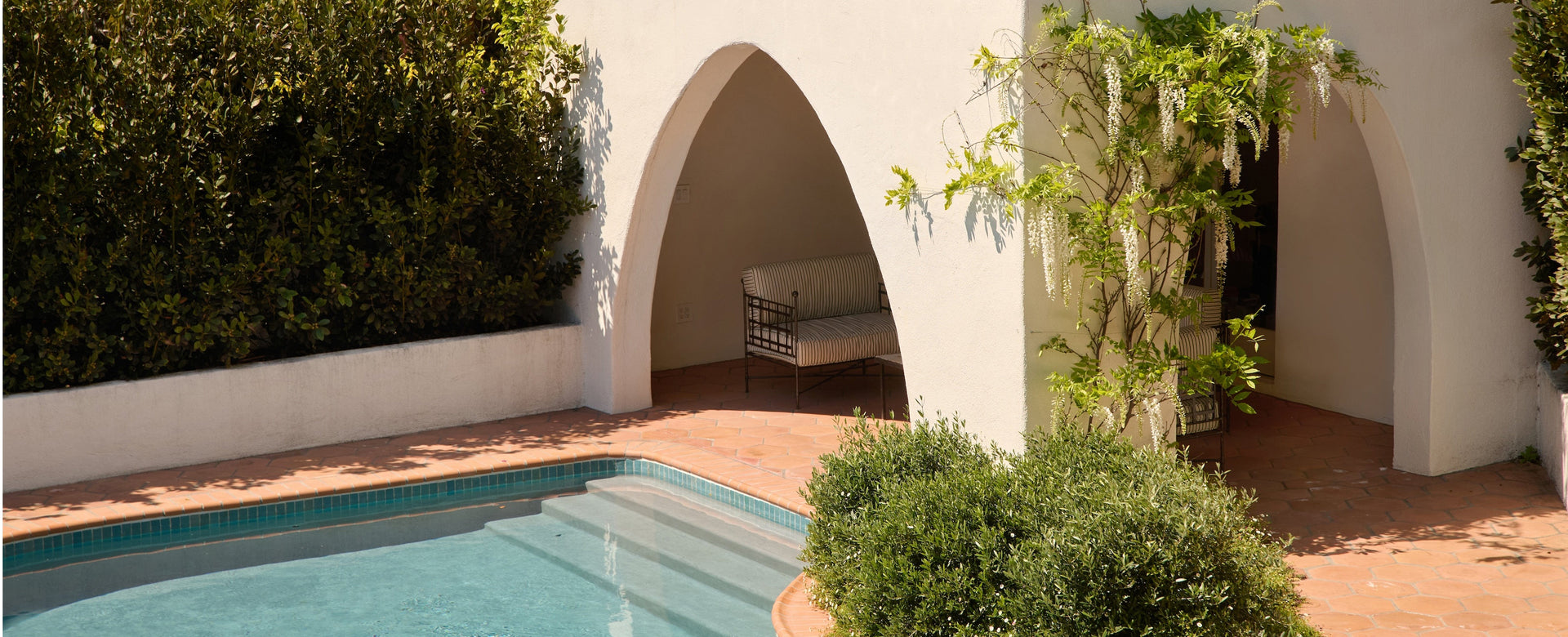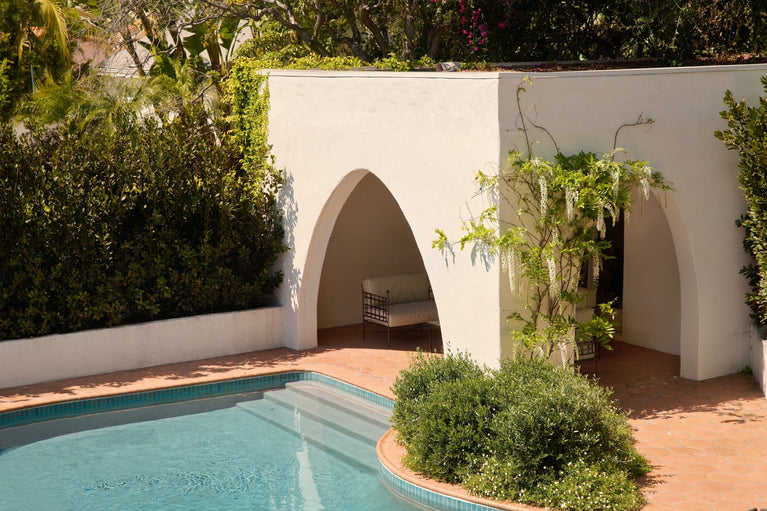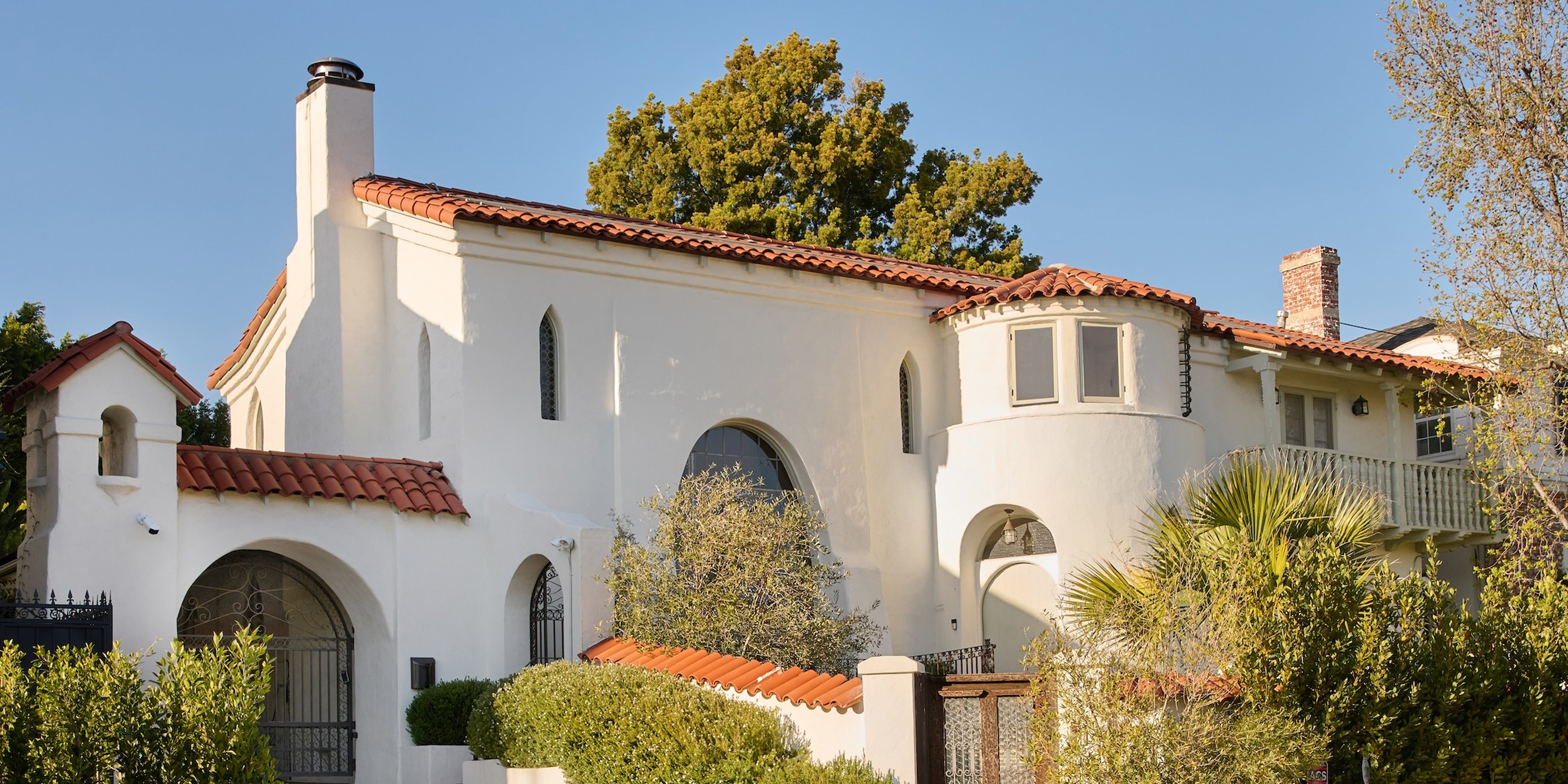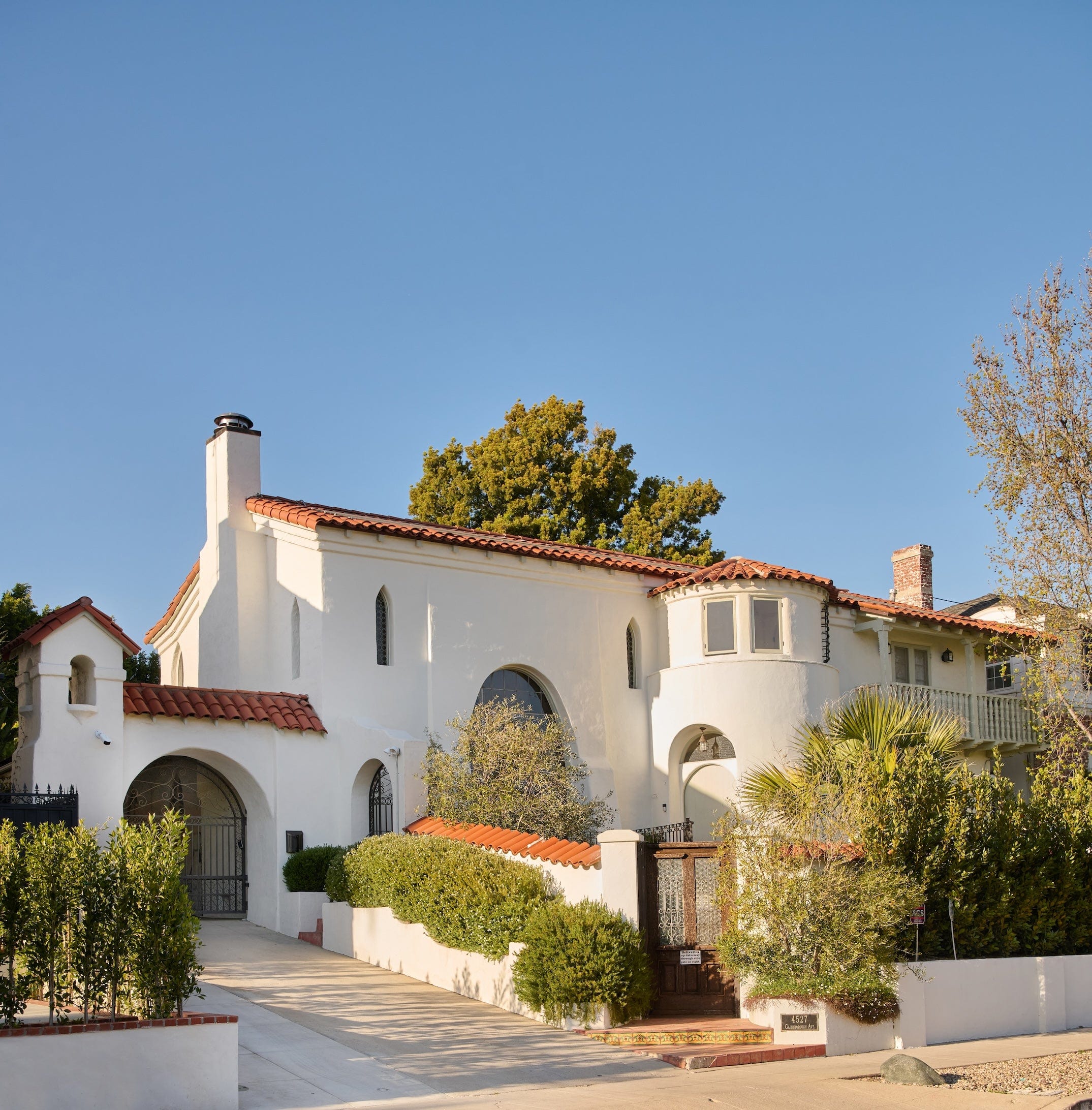LOS FELIZ
OFF-MARKET | PRICE UPON REQUEST
4 BEDS | 4.5 BATHS | POOL | 4,048 SF*
In the heart of Los Feliz, this exquisitely updated Spanish has been designed with true sensitivity to the preservation of original details, blending beautifully with modern updates, awash in character and style. Hedged and gated, a lushly landscaped and enclosed grassy yard leads to the entry, where a dramatic living room with two-story beamed ceilings is perfectly illuminated by natural light from an iconic vaquero arched stained glass window. The dining room, with sightlines to a magical courtyard, perfect for al fresco dining, is flanked by picturesque laced Wisteria blooms. An open den flows to a well-appointed kitchen, separate breakfast nook encircled by lancet windows, and a perfect powder bath. Downstairs, situated in a private wing, are two spacious guest bedrooms, plus a bonus office or gym space, and two baths. Up the dramatic winding staircase, find the second floor gallery. Through a private hallway, the primary suite overlooks the sunny backyard and sparkling pool. An additional spacious bedroom with an en-suite bath plus a rotunda / flex space completes the upstairs floorplan. With ample privacy, and perfectly appointed for both everyday living and entertaining, this incredibly special home is one you’ll never want to leave.
*Square footage measured by Floor Plan Visuals is inclusive of the main residence and pool house.
Represented by Jenna Cooper.
In the heart of Los Feliz, this exquisitely updated Spanish has been designed with true sensitivity to the preservation of original details, blending beautifully with modern updates, awash in character and style. Hedged and gated, a lushly landscaped and enclosed grassy yard leads to the entry, where a dramatic living room with two-story beamed ceilings is perfectly illuminated by natural light from an iconic vaquero arched stained glass window. The dining room, with sightlines to a magical courtyard, perfect for al fresco dining, is flanked by picturesque laced Wisteria blooms. An open den flows to a well-appointed kitchen, separate breakfast nook encircled by lancet windows, and a perfect powder bath. Downstairs, situated in a private wing, are two spacious guest bedrooms, plus a bonus office or gym space, and two baths. Up the dramatic winding staircase, find the second floor gallery. Through a private hallway, the primary suite overlooks the sunny backyard and sparkling pool. An additional spacious bedroom with an en-suite bath plus a rotunda / flex space completes the upstairs floorplan. With ample privacy, and perfectly appointed for both everyday living and entertaining, this incredibly special home is one you’ll never want to leave.
*Square footage measured by Floor Plan Visuals is inclusive of the main residence and pool house.
Represented by Jenna Cooper.
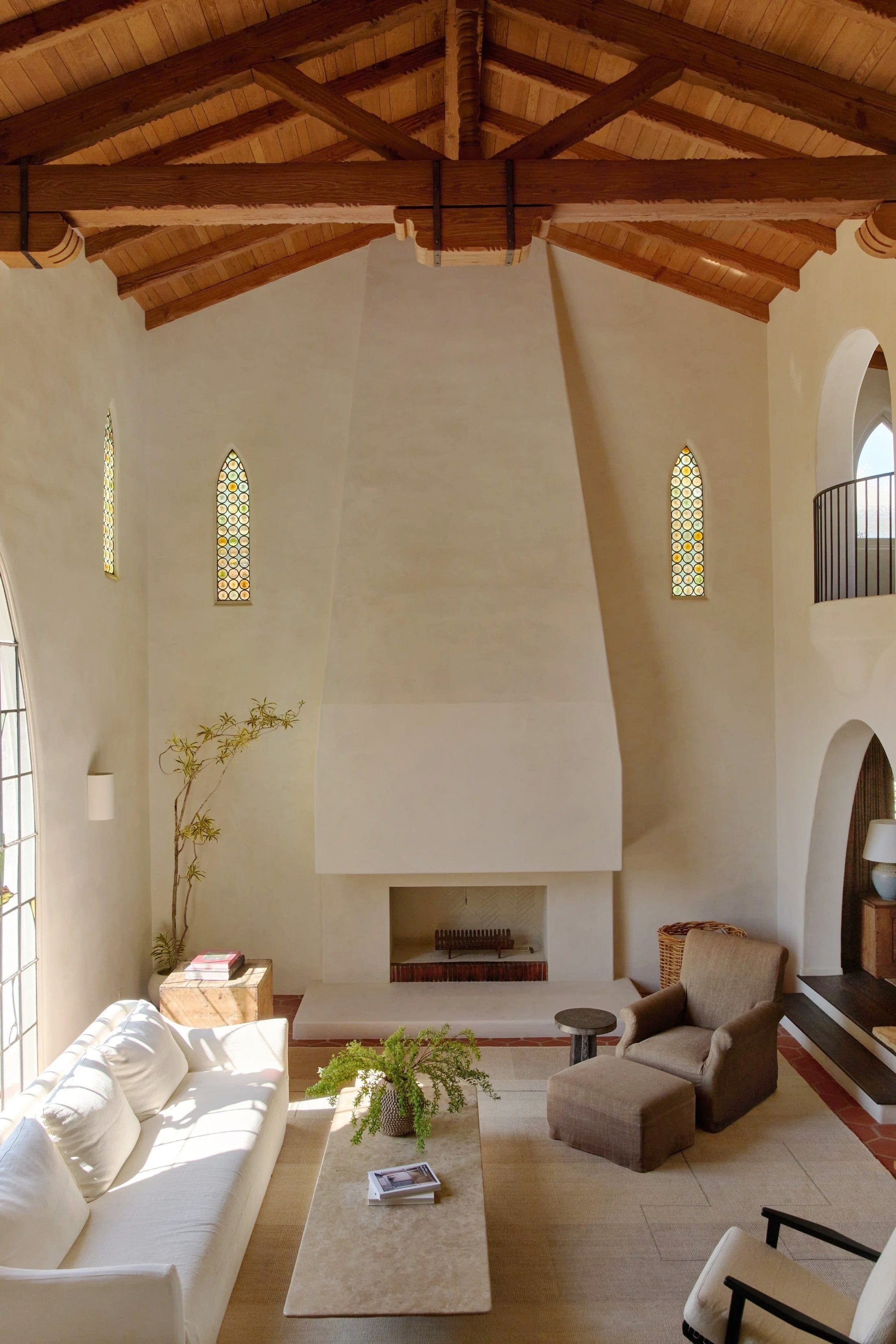
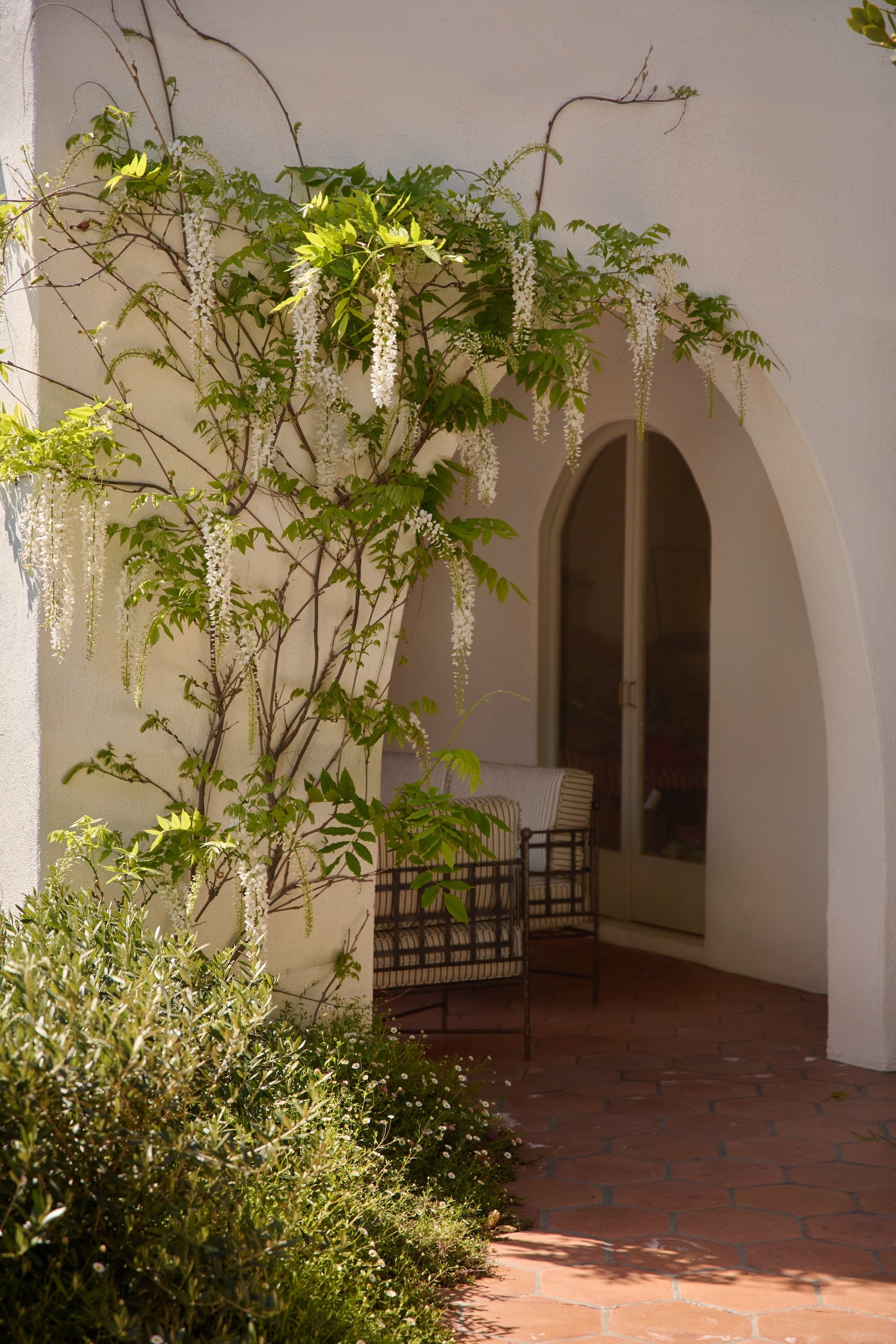
Use this text to share information about your brand with your customers. Describe a product, share announcements, or welcome customers to your store.
PHOTO GALLERY
REQUEST A SHOWING
