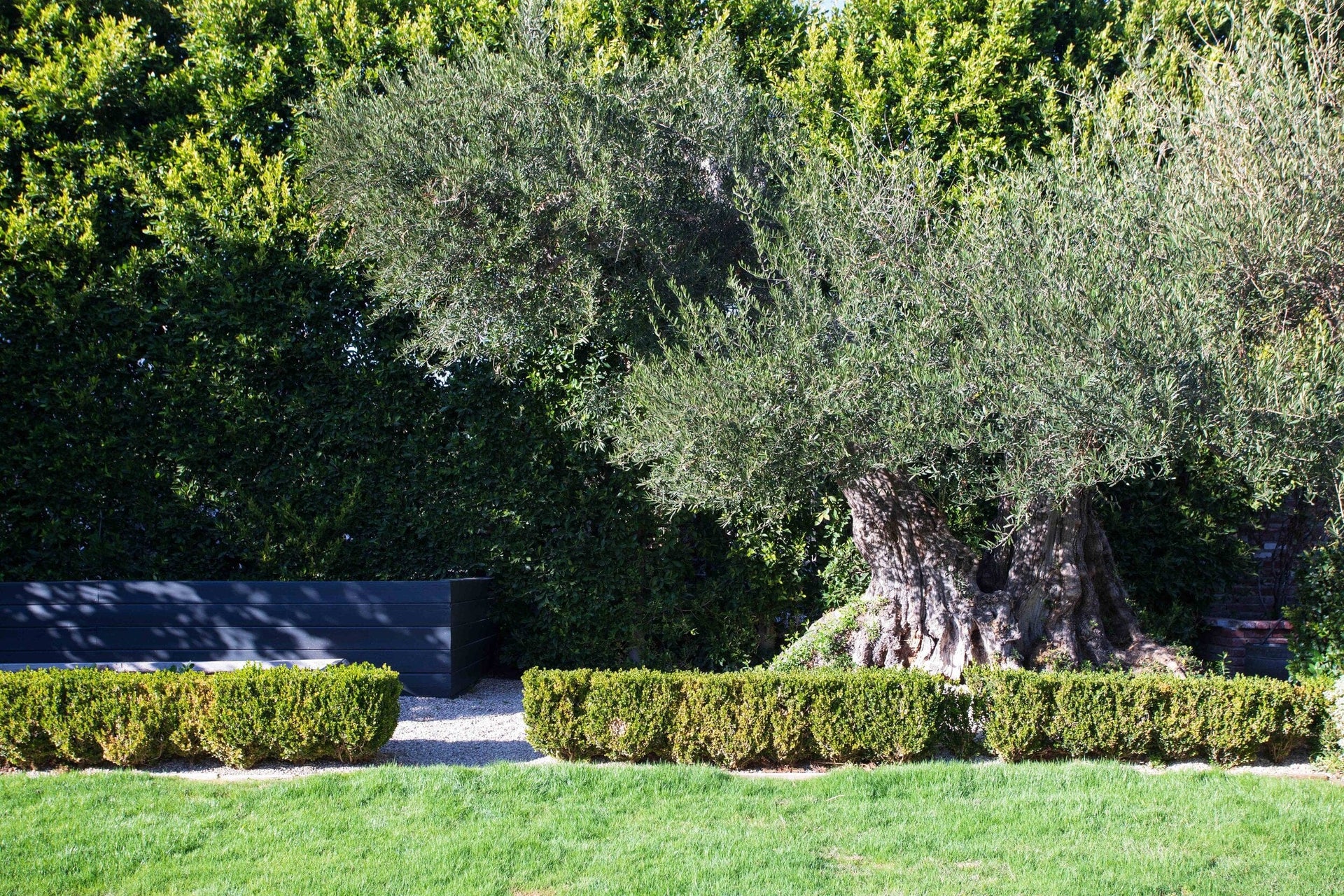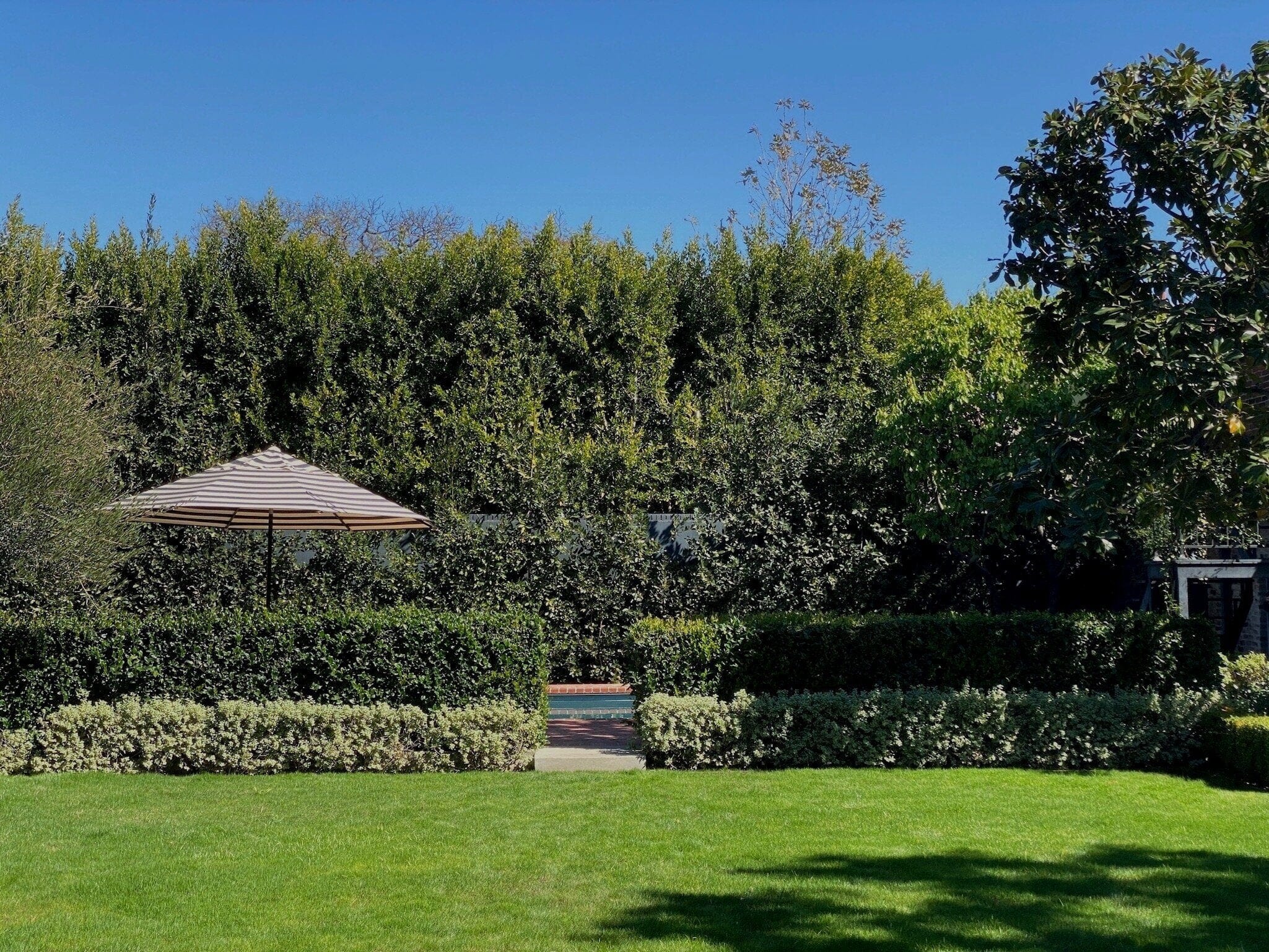Hancock Park
SOLD | REPRESENTED SELLER | $6,806,900
4 BEDS | 4.5 BATHS + GUEST HOUSE | POOL | 5,822 SF*
Featured in Dwell
This breathtaking 1925 brick Tudor home, with 4 bedrooms and a guest house in prime Hancock Park, is special in every way. Sophisticated style and old world charm are on full display in every room of the perfect floor plan, with each room leading seamlessly to the next. The grand foyer, formal living room and dining room feature incredible original detailing. A parlor room doubles as a screening room with rich mahogany paneling and the family room has a custom bar and beautiful coffered ceilings, opening to the impeccably updated eat-in kitchen. The spacious, private backyard includes a covered dining patio, a brick fireplace, and a sparkling pool. A large two story guest house presents a private guest suite with wood beamed ceilings and en suite bath, with two bonus rooms below. Upstairs are 4 bedrooms, one with an ensuite bath. Two share a Jack and Jill bath and the exquisite master retreat offers a fireplace, ample light, arched detailing, and a walk-in closet. This is the one you have been waiting for!
*Square footage measured by New Flint Imaging and is inclusive of the main house and guest house
Represented by Jenna Cooper.
Featured in Dwell
This breathtaking 1925 brick Tudor home, with 4 bedrooms and a guest house in prime Hancock Park, is special in every way. Sophisticated style and old world charm are on full display in every room of the perfect floor plan, with each room leading seamlessly to the next. The grand foyer, formal living room and dining room feature incredible original detailing. A parlor room doubles as a screening room with rich mahogany paneling and the family room has a custom bar and beautiful coffered ceilings, opening to the impeccably updated eat-in kitchen. The spacious, private backyard includes a covered dining patio, a brick fireplace, and a sparkling pool. A large two story guest house presents a private guest suite with wood beamed ceilings and en suite bath, with two bonus rooms below. Upstairs are 4 bedrooms, one with an ensuite bath. Two share a Jack and Jill bath and the exquisite master retreat offers a fireplace, ample light, arched detailing, and a walk-in closet. This is the one you have been waiting for!
*Square footage measured by New Flint Imaging and is inclusive of the main house and guest house
Represented by Jenna Cooper.

Use this text to share information about your brand with your customers. Describe a product, share announcements, or welcome customers to your store.
PHOTO GALLERY
get in touch with jenna cooper + team
Looking to buy or sell?







