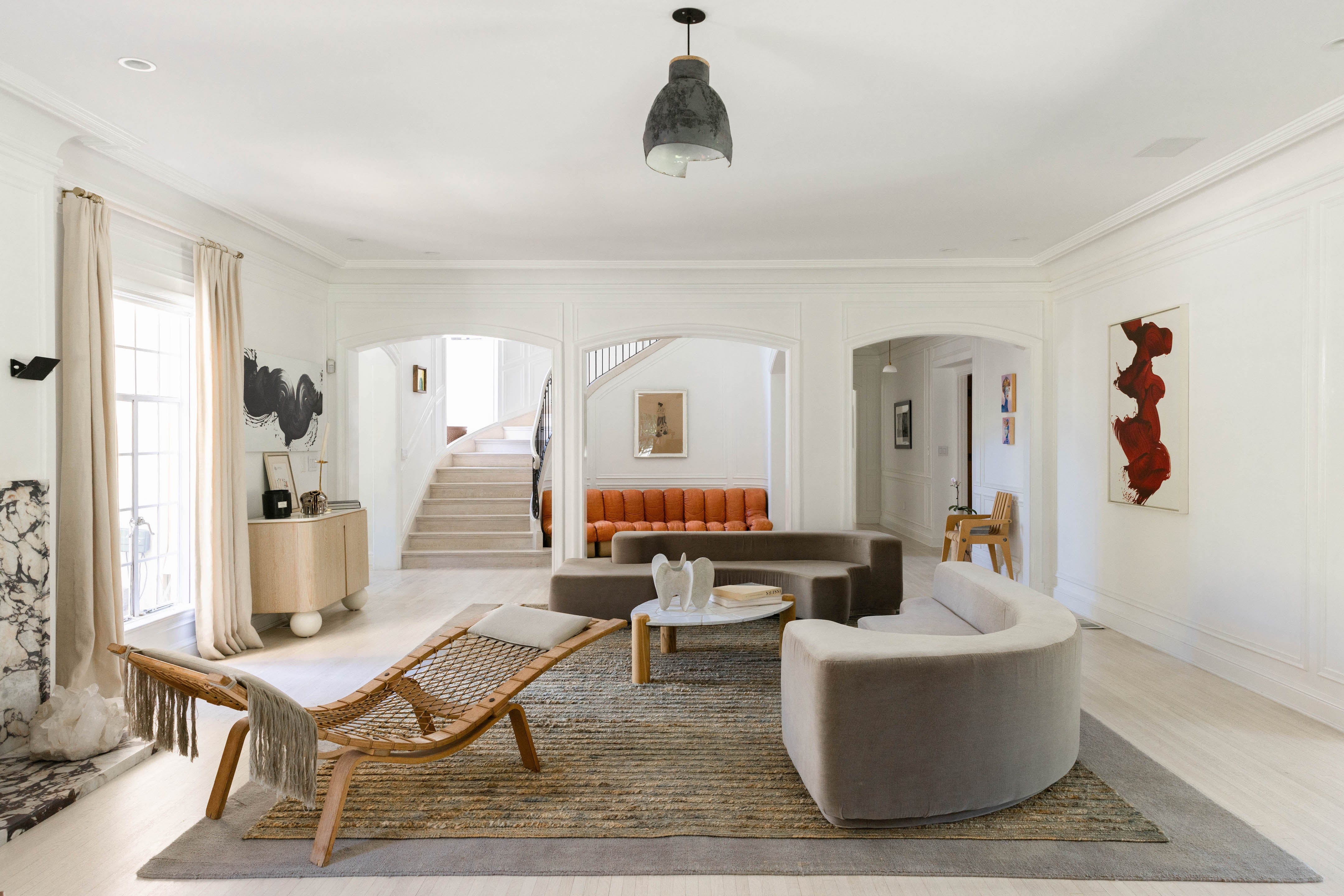HANCOCK PARK
SOLD | REPRESENTED SELLER | $9,850,000
6 BEDS | 6.5 BATHS | POOL | 8,203 SF | 31,196 SF LOT
This one-of-a-kind, historic, designer-done chateau was an iconic estate located on one of the most desirable, tree-lined streets in Hancock Park. The trophy 6-bed, 8-bath property sat on an expansive, wide, flat .75-acre lot. Tastefully re-imagined, this entertainer's paradise offered a premier living experience with modern amenities while embracing the charm and authenticity of the original architecture. Guests entered through a dramatic double-height foyer, which led to a perfectly-appointed formal living room with an attached sunroom/bar that opened to the yard and sparkling pool. A wood-paneled library, dining room, chef's kitchen, and outdoor dining areas were highlights of the main level. Upstairs, the primary suite was the ultimate escape with a cozy sitting room, a gorgeous bathroom, and a balcony overlooking the gardens. Multiple en-suite bedrooms, as well as a charming attic, completed the upstairs. With its own private entrance, the attached guest house was brightly lit and beautifully appointed. The ultimate outdoor experience included a generous seating area with a fireplace, a vegetable garden, a citrus and olive grove, a reflection pool, a large swimming pool and spa, and an inground trampoline. This was a rare opportunity to own one of the most beautiful homes in the neighborhood.
Represented by Jenna Cooper.
This one-of-a-kind, historic, designer-done chateau was an iconic estate located on one of the most desirable, tree-lined streets in Hancock Park. The trophy 6-bed, 8-bath property sat on an expansive, wide, flat .75-acre lot. Tastefully re-imagined, this entertainer's paradise offered a premier living experience with modern amenities while embracing the charm and authenticity of the original architecture. Guests entered through a dramatic double-height foyer, which led to a perfectly-appointed formal living room with an attached sunroom/bar that opened to the yard and sparkling pool. A wood-paneled library, dining room, chef's kitchen, and outdoor dining areas were highlights of the main level. Upstairs, the primary suite was the ultimate escape with a cozy sitting room, a gorgeous bathroom, and a balcony overlooking the gardens. Multiple en-suite bedrooms, as well as a charming attic, completed the upstairs. With its own private entrance, the attached guest house was brightly lit and beautifully appointed. The ultimate outdoor experience included a generous seating area with a fireplace, a vegetable garden, a citrus and olive grove, a reflection pool, a large swimming pool and spa, and an inground trampoline. This was a rare opportunity to own one of the most beautiful homes in the neighborhood.
Represented by Jenna Cooper.

Use this text to share information about your brand with your customers. Describe a product, share announcements, or welcome customers to your store.
PHOTO GALLERY
get in touch with jenna cooper + team
Looking to buy or sell?







