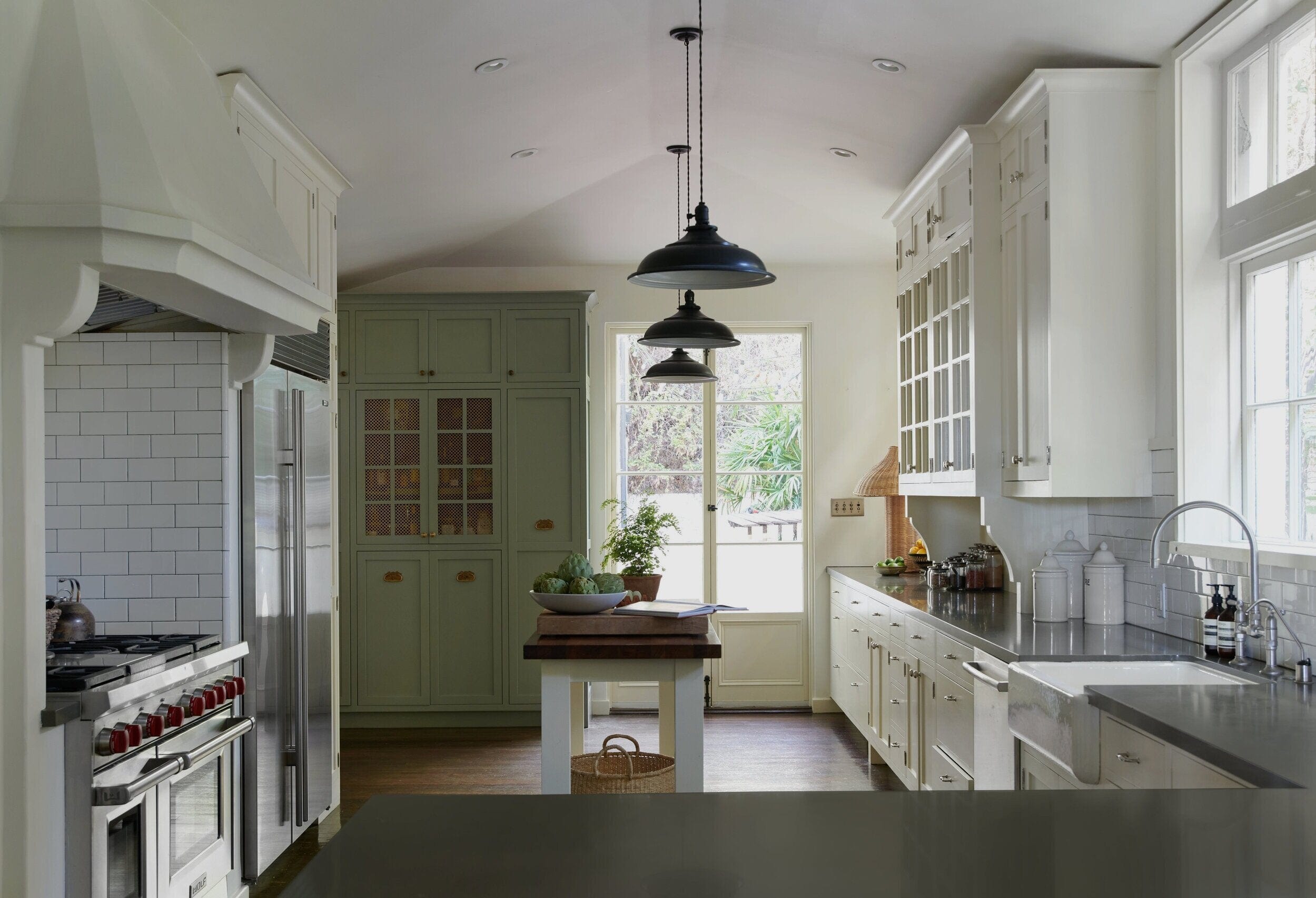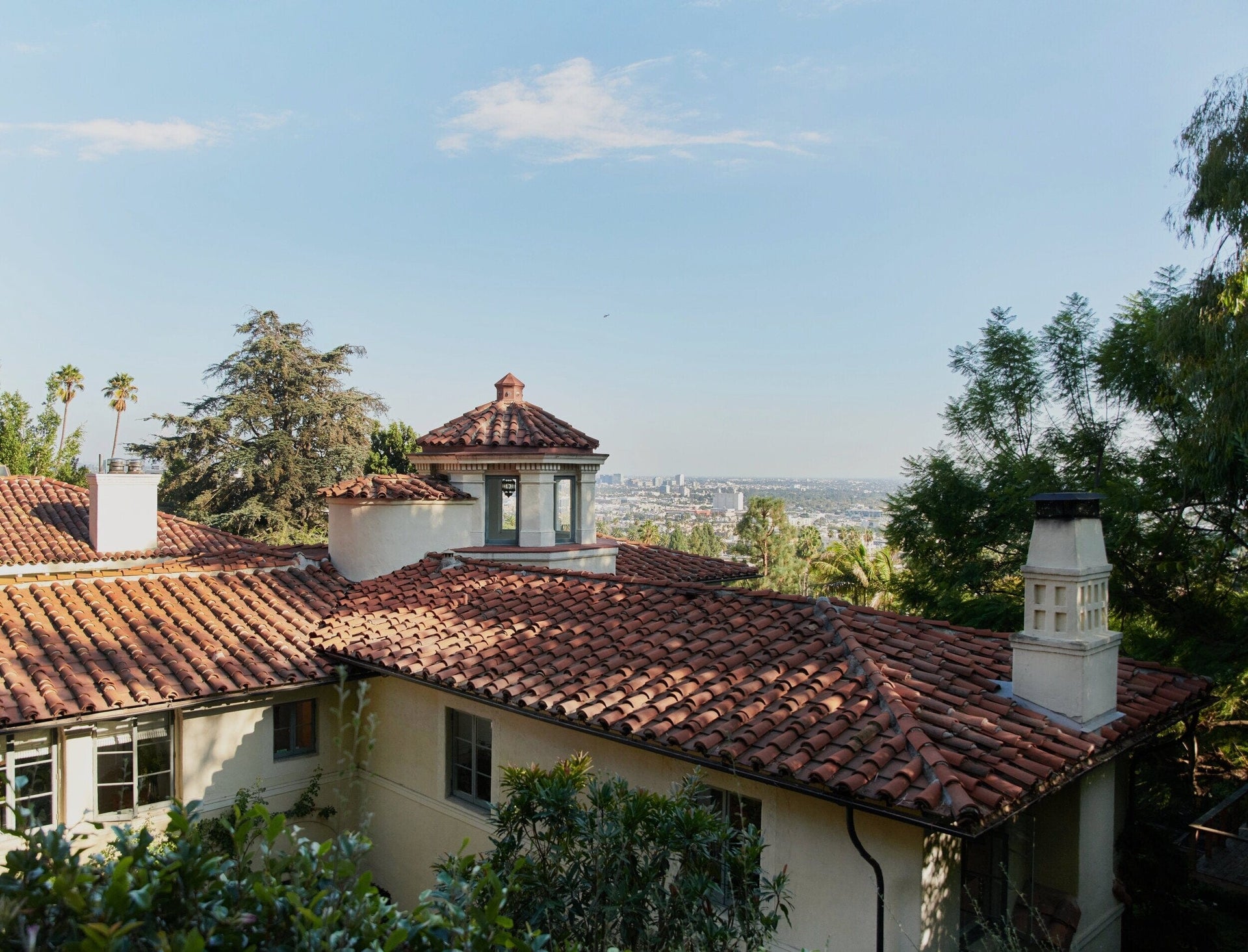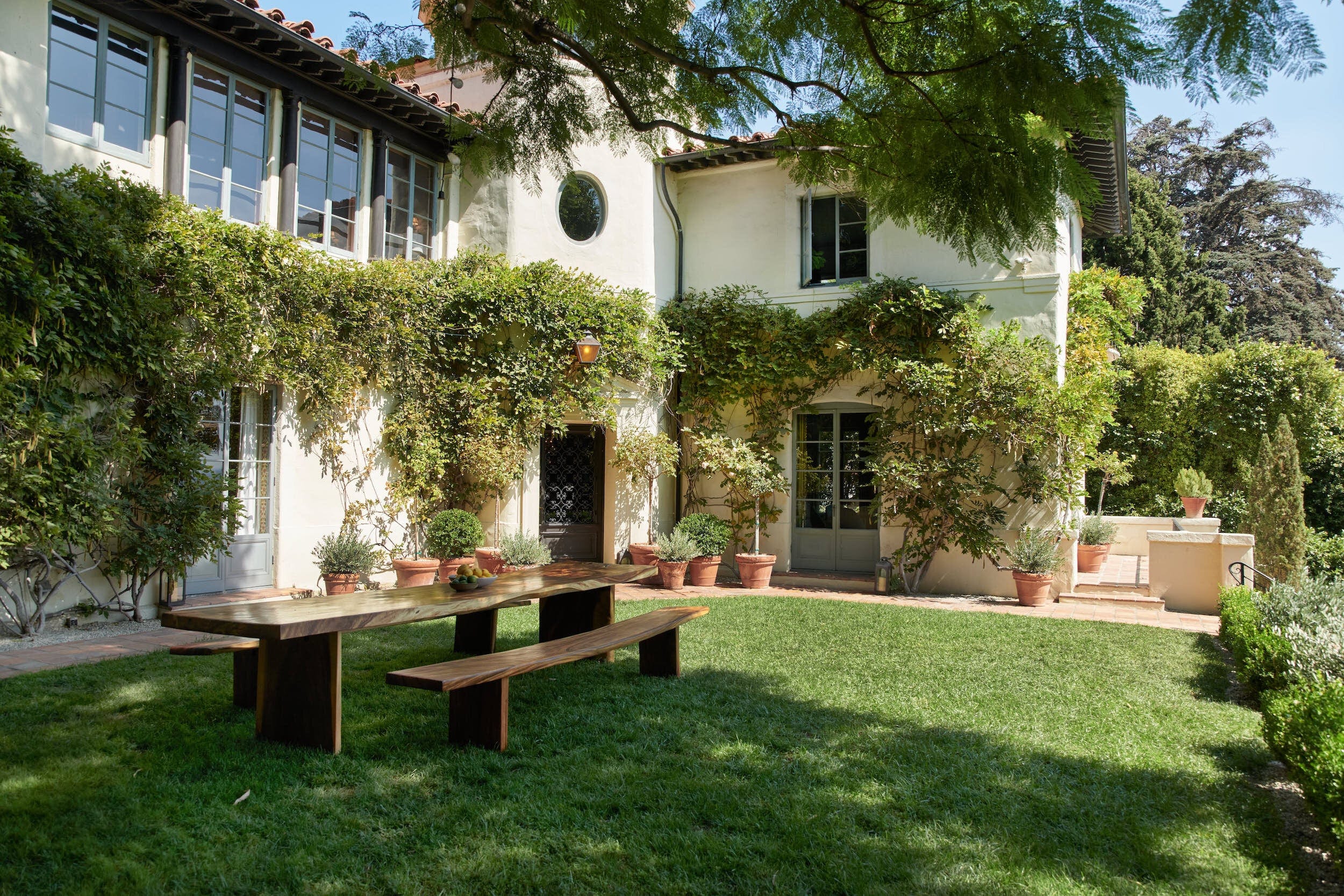Hollywood Hills
SOLD | REPRESENTED SELLER | $7,185,000
7 BEDS | 6 BATHS | POOL | 6,189 SF*
Perched atop a private lot in the foothills of Hollywood, on a discreet cul-de-sac, this expansive 1920’s Spanish estate offered unparalleled views, brilliant design, and incredible original details. Originally built in 1926, yet meticulously updated by design firm Pierce & Ward, this 7 bedroom, 5.5 bathroom estate, including a guest apartment, offered lush grounds, a sparkling pool, tiled courtyards and a perfect floor plan. A private, secure entrance led past tiered gardens, which included espaliered citrus specimens, organic vegetable boxes, and other spectacular plantings. A large flat, grassy pad led to a dramatic entrance foyer, with original inlaid wood floors and a stenciled ceiling that set the tone for the magic that followed. The formal living room featured a hand-painted stone fireplace surround, beautiful built-ins, and French doors that led to large outdoor spaces. The dining room, brimming with natural light, also had French doors leading back to the grassy front lawn, offering majestic city views. Connected to the dining room was a perfectly outfitted and updated chef’s kitchen with a built-in breakfast nook. The kitchen connected to an office/family room, also with French doors, opening to the expansive outdoor patio. A guest room with a bathroom plus a powder room completed the first floor. Upstairs were four bedrooms, two of which opened to the pool. The primary suite offered jaw dropping downtown and city views, incredibly appointed closets, and windows that looked out onto the sunny grounds below. From the pool level, secret garden steps led to a level of the property that offered even more explosive views, a tub for ice bath soaks, an outdoor shower, and a barrel sauna. Above the two-car garage was a spacious guest apartment with a kitchenette, bathroom, and its own terrace. Special and rare, this was a house you never wanted to leave.
*Square footage measured by R.E.S.T. and is inclusive of all levels, including bonus spaces and garage
Represented by Jenna Cooper.
Perched atop a private lot in the foothills of Hollywood, on a discreet cul-de-sac, this expansive 1920’s Spanish estate offered unparalleled views, brilliant design, and incredible original details. Originally built in 1926, yet meticulously updated by design firm Pierce & Ward, this 7 bedroom, 5.5 bathroom estate, including a guest apartment, offered lush grounds, a sparkling pool, tiled courtyards and a perfect floor plan. A private, secure entrance led past tiered gardens, which included espaliered citrus specimens, organic vegetable boxes, and other spectacular plantings. A large flat, grassy pad led to a dramatic entrance foyer, with original inlaid wood floors and a stenciled ceiling that set the tone for the magic that followed. The formal living room featured a hand-painted stone fireplace surround, beautiful built-ins, and French doors that led to large outdoor spaces. The dining room, brimming with natural light, also had French doors leading back to the grassy front lawn, offering majestic city views. Connected to the dining room was a perfectly outfitted and updated chef’s kitchen with a built-in breakfast nook. The kitchen connected to an office/family room, also with French doors, opening to the expansive outdoor patio. A guest room with a bathroom plus a powder room completed the first floor. Upstairs were four bedrooms, two of which opened to the pool. The primary suite offered jaw dropping downtown and city views, incredibly appointed closets, and windows that looked out onto the sunny grounds below. From the pool level, secret garden steps led to a level of the property that offered even more explosive views, a tub for ice bath soaks, an outdoor shower, and a barrel sauna. Above the two-car garage was a spacious guest apartment with a kitchenette, bathroom, and its own terrace. Special and rare, this was a house you never wanted to leave.
*Square footage measured by R.E.S.T. and is inclusive of all levels, including bonus spaces and garage
Represented by Jenna Cooper.

Use this text to share information about your brand with your customers. Describe a product, share announcements, or welcome customers to your store.
PHOTO GALLERY
get in touch with jenna cooper + team
Looking to buy or sell?







