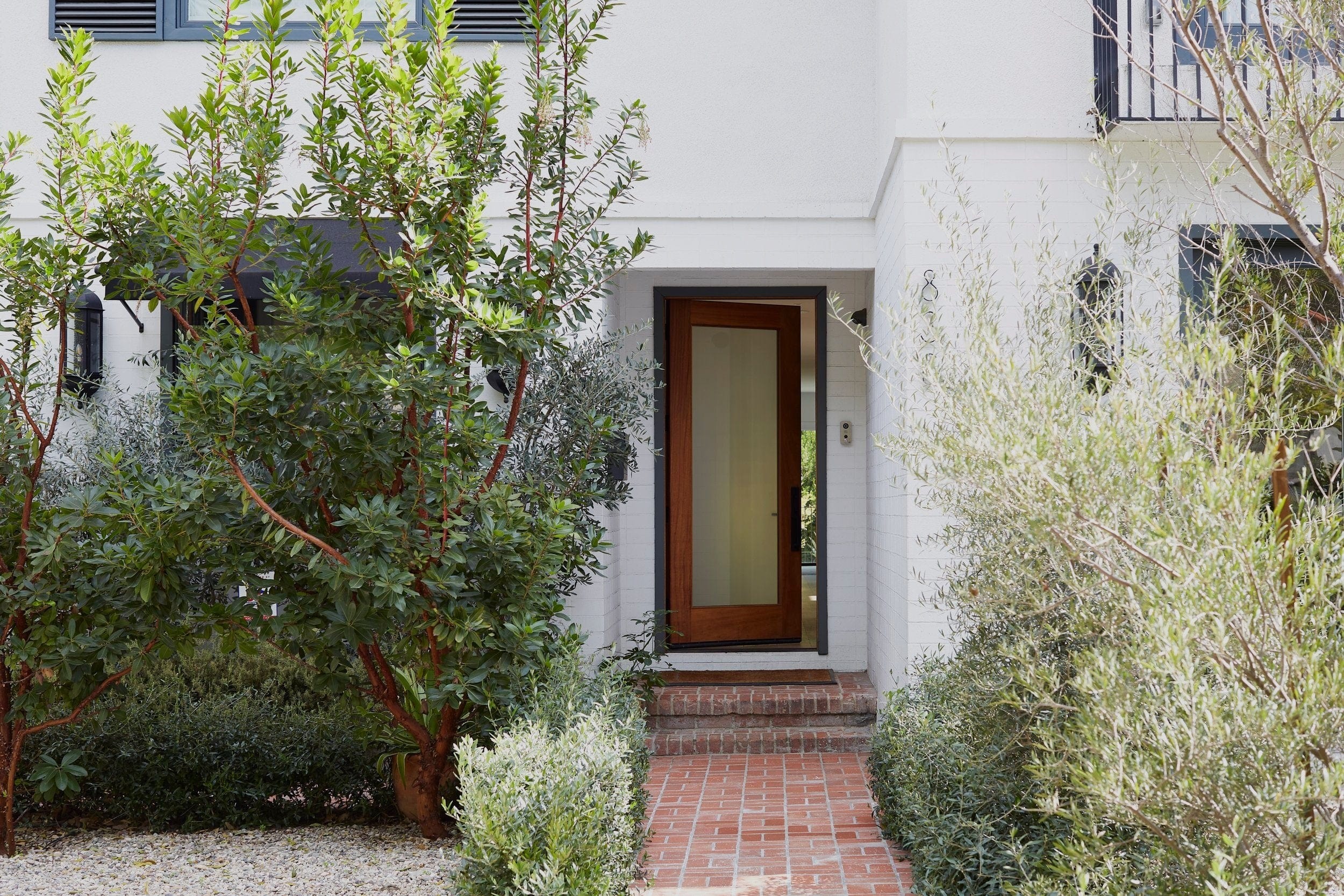BROOKSIDE
SOLD OFF-MARKET | REPRESENTED SELLER + BUYER | $4,285,000
4 BEDS | 5 BATHS | POOL | 4,132 SF
This Brookside revival was centrally located in one of LA’s most sought after neighborhoods. Set back with lushly planted landscaping, this two-story 1930s traditional with 4 bedrooms and 5 baths had been artfully reimagined to reflect the needs of today’s living. Glorious light and oak floors filled the open floor plan of this full smart home. The living room was flawless, with 25-foot ceilings, a Giacometti-inspired chandelier, and a wet bar. Flowing easily off this space was a chef's kitchen with marble counters, a 60-inch Viking range, a refrigerator-freezer wall, an island, and a cheerful breakfast nook. Adjoining were a dining room with a wood-burning fireplace and a family room that opened to the backyard's BBQ, sparkling pool and spa, with a detached garage, used as a pool cabana, and an upper-level office or yoga room. Upstairs in the main home were two bedroom suites with balconies, baths with Duravit fixtures, and walk-in closets, as well as a spacious and secluded primary suite with a west-facing balcony, a walk-in closet, and spa-like bath. This was a one-of-a-kind opportunity in prime Brookside.
Represented by Jenna Cooper, Caroline Wolf, and Whitney Goodman.
This Brookside revival was centrally located in one of LA’s most sought after neighborhoods. Set back with lushly planted landscaping, this two-story 1930s traditional with 4 bedrooms and 5 baths had been artfully reimagined to reflect the needs of today’s living. Glorious light and oak floors filled the open floor plan of this full smart home. The living room was flawless, with 25-foot ceilings, a Giacometti-inspired chandelier, and a wet bar. Flowing easily off this space was a chef's kitchen with marble counters, a 60-inch Viking range, a refrigerator-freezer wall, an island, and a cheerful breakfast nook. Adjoining were a dining room with a wood-burning fireplace and a family room that opened to the backyard's BBQ, sparkling pool and spa, with a detached garage, used as a pool cabana, and an upper-level office or yoga room. Upstairs in the main home were two bedroom suites with balconies, baths with Duravit fixtures, and walk-in closets, as well as a spacious and secluded primary suite with a west-facing balcony, a walk-in closet, and spa-like bath. This was a one-of-a-kind opportunity in prime Brookside.
Represented by Jenna Cooper, Caroline Wolf, and Whitney Goodman.

Use this text to share information about your brand with your customers. Describe a product, share announcements, or welcome customers to your store.
PHOTO GALLERY
get in touch with jenna cooper + team
Looking to buy or sell?







