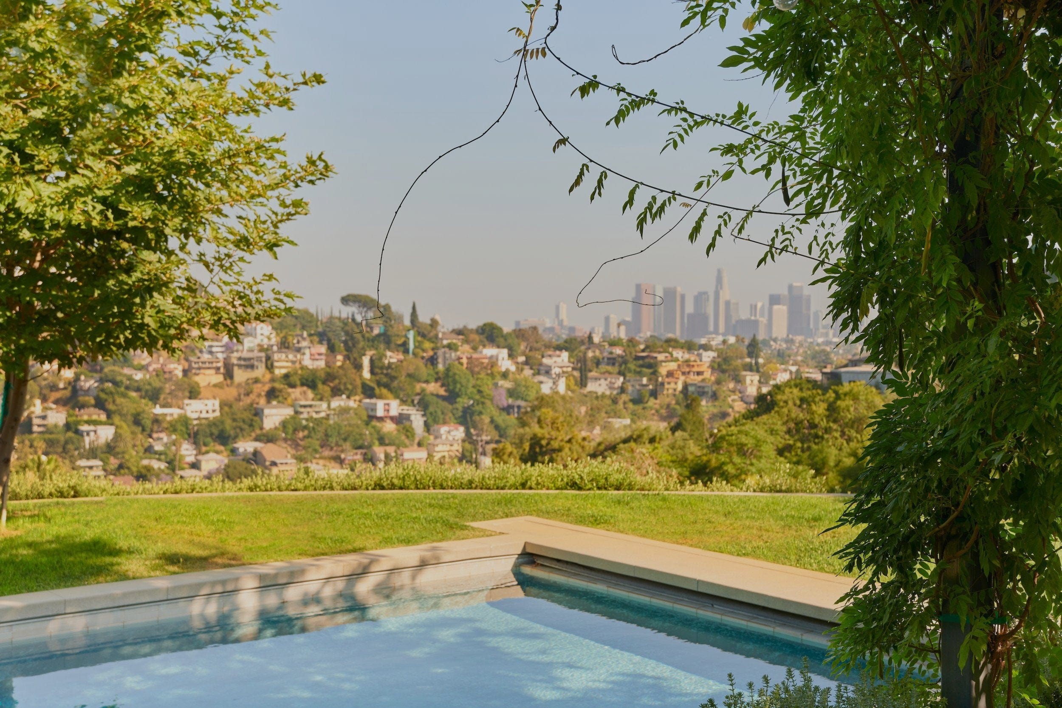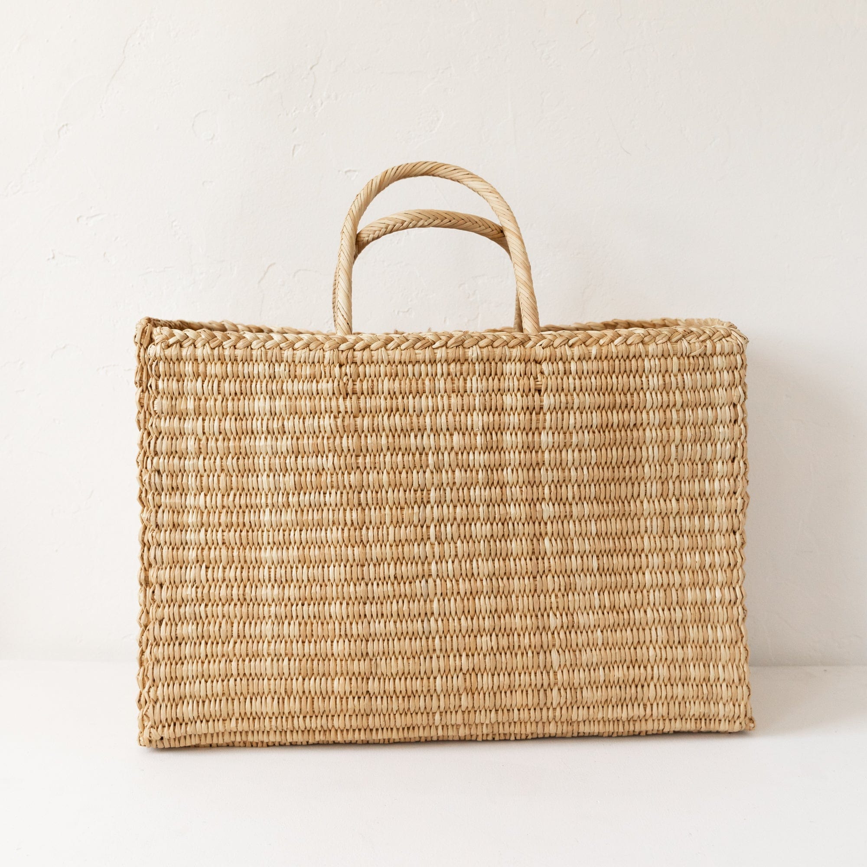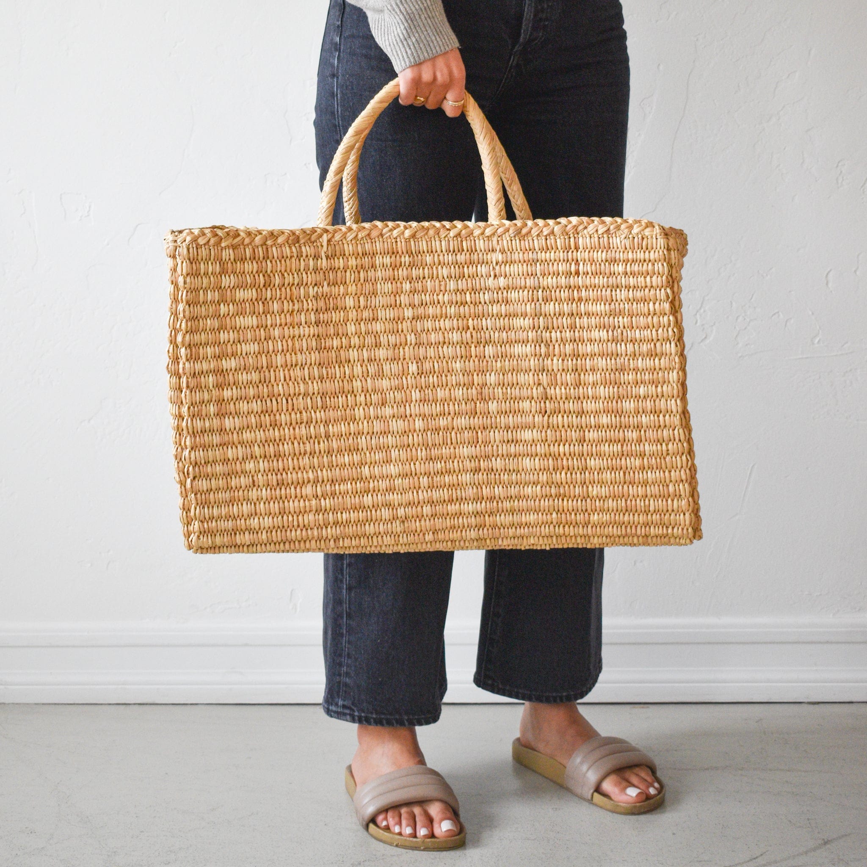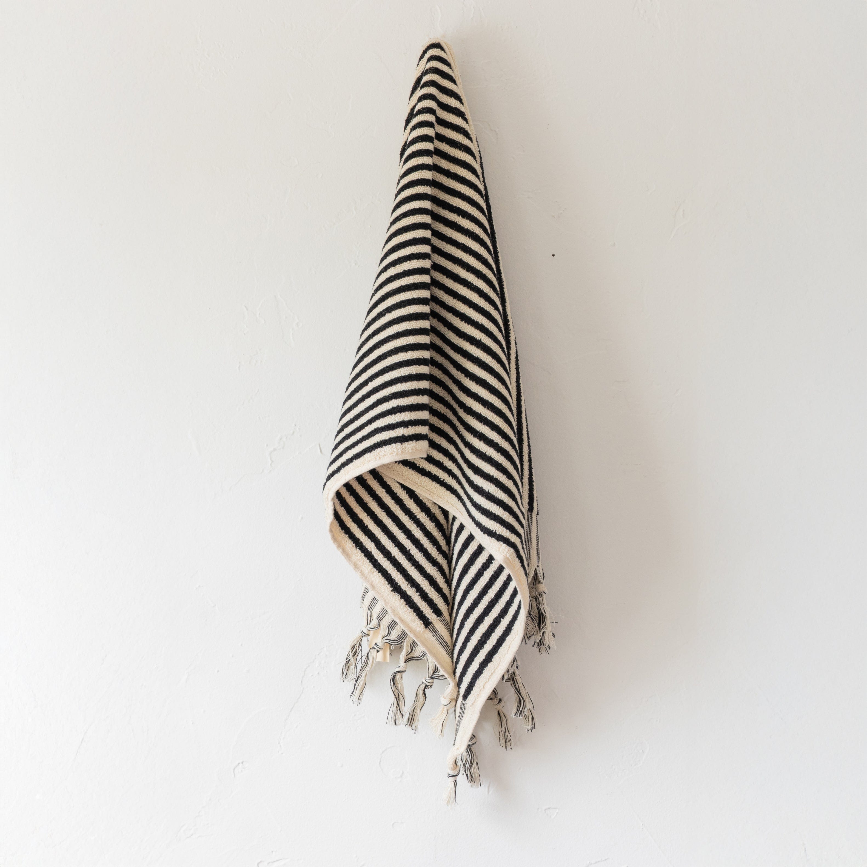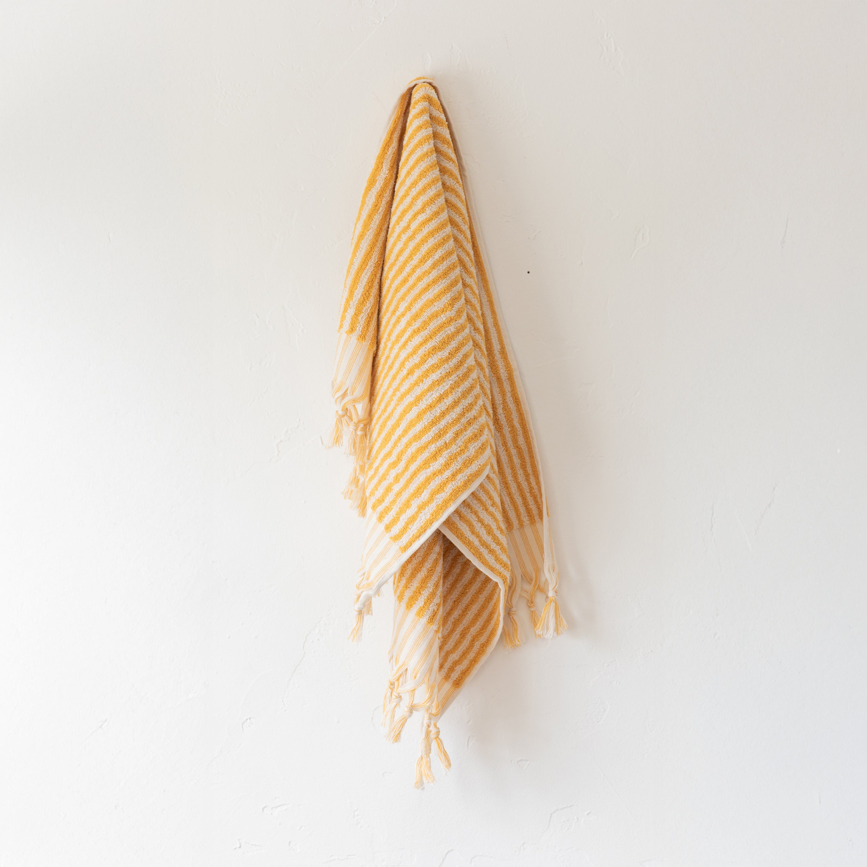SILVER LAKE
SOLD | REPRESENTED SELLER | PRICE UPON REQUEST
3 BEDS | 3.5 BATHS + DEN + DETACHED STUDIO | POOL | 3,150 SF
Perched atop the hills of Silver Lake, with a large swimming pool and spectacular views of downtown LA, this exquisitely remodeled mid-century offers the best in privacy and casual elegance on the east side. On a massive 3-parcel 23,000+ sqft landscaped lot, and with indoor-outdoor living at top of mind, this Barbara Bestor-designed home is a light-filled, expansive hilltop escape. Through the gated garden pathway, the oversized front door opens to a bright foyer, with sight lines to the hills. The large living room features a wall of sliding doors to the backyard, flanking a fireplace, with a generous dining space and built-in bar. An open kitchen with a giant island afford plenty of space to cook and entertain, with a built-in breakfast nook and an adjacent TV room nearby. Past a powder room, additional wood-paneled den space, and laundry room, the sleeping quarters are entered through a skylit hallway, leading to two bedrooms, two baths, and a primary suite. With two closets, a bathroom, and sliding doors to an outdoor patio, the primary boasts views of the pool and hillsides beyond. The magnificent backyard features a large pool, dining and lounge areas, as well as an original brick outdoor fireplace. Down an enchanting pathway, past raised veggie beds, a detached structure offers a large office space and a garage with room for parking. The property continues to delight, with hidden play areas, lookout points, and more.
Represented by Jenna Cooper.
Perched atop the hills of Silver Lake, with a large swimming pool and spectacular views of downtown LA, this exquisitely remodeled mid-century offers the best in privacy and casual elegance on the east side. On a massive 3-parcel 23,000+ sqft landscaped lot, and with indoor-outdoor living at top of mind, this Barbara Bestor-designed home is a light-filled, expansive hilltop escape. Through the gated garden pathway, the oversized front door opens to a bright foyer, with sight lines to the hills. The large living room features a wall of sliding doors to the backyard, flanking a fireplace, with a generous dining space and built-in bar. An open kitchen with a giant island afford plenty of space to cook and entertain, with a built-in breakfast nook and an adjacent TV room nearby. Past a powder room, additional wood-paneled den space, and laundry room, the sleeping quarters are entered through a skylit hallway, leading to two bedrooms, two baths, and a primary suite. With two closets, a bathroom, and sliding doors to an outdoor patio, the primary boasts views of the pool and hillsides beyond. The magnificent backyard features a large pool, dining and lounge areas, as well as an original brick outdoor fireplace. Down an enchanting pathway, past raised veggie beds, a detached structure offers a large office space and a garage with room for parking. The property continues to delight, with hidden play areas, lookout points, and more.
Represented by Jenna Cooper.
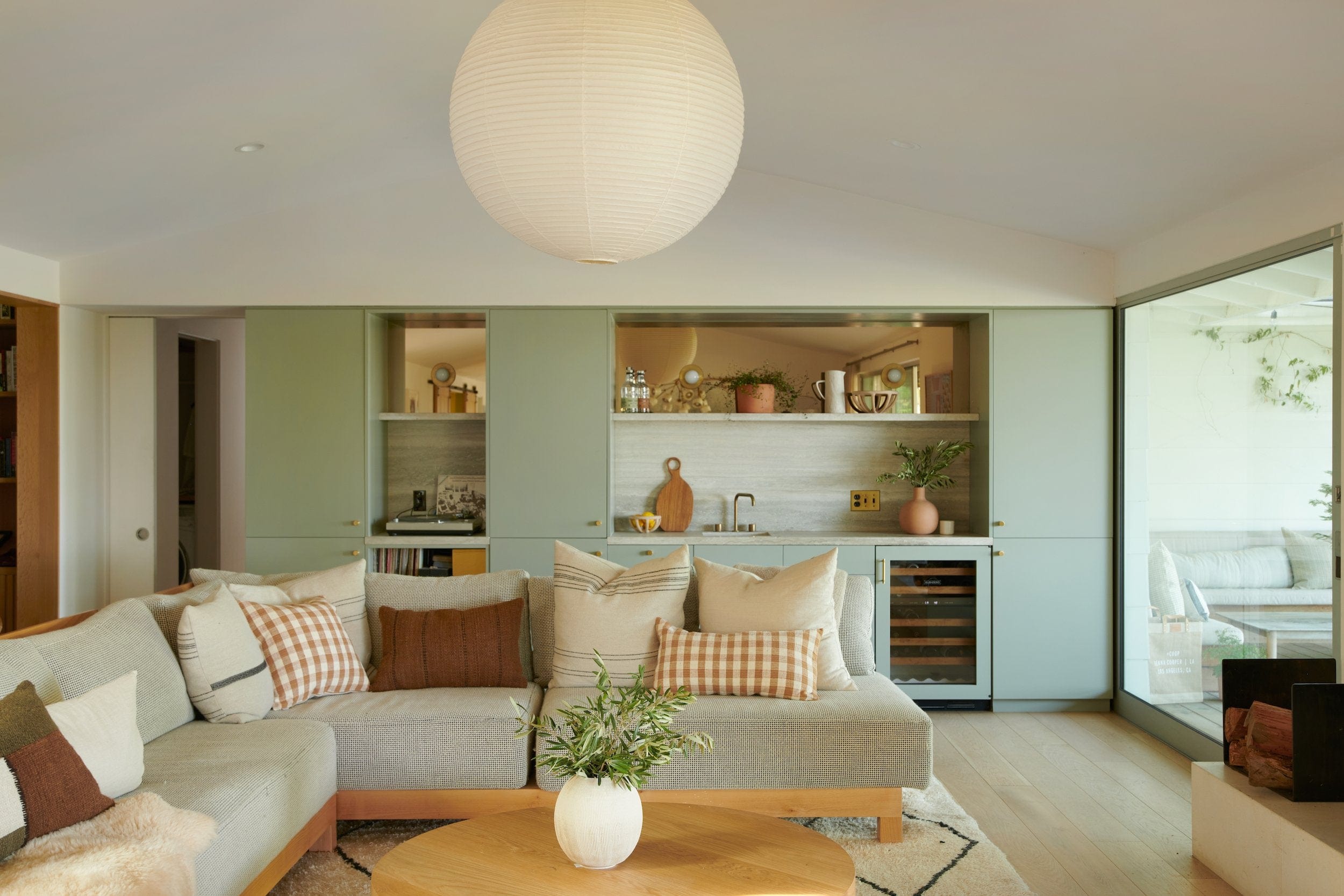
Use this text to share information about your brand with your customers. Describe a product, share announcements, or welcome customers to your store.
PHOTO GALLERY


SHOP THE HOUSE
We love curating objects with the same discerning eye that we use to identify architectural gems. Pulling from +COOP allows us to style each and every property we sell with our own layered, signature blend.
Shop The Collectionget in touch with jenna cooper + team
Looking to buy or sell?







