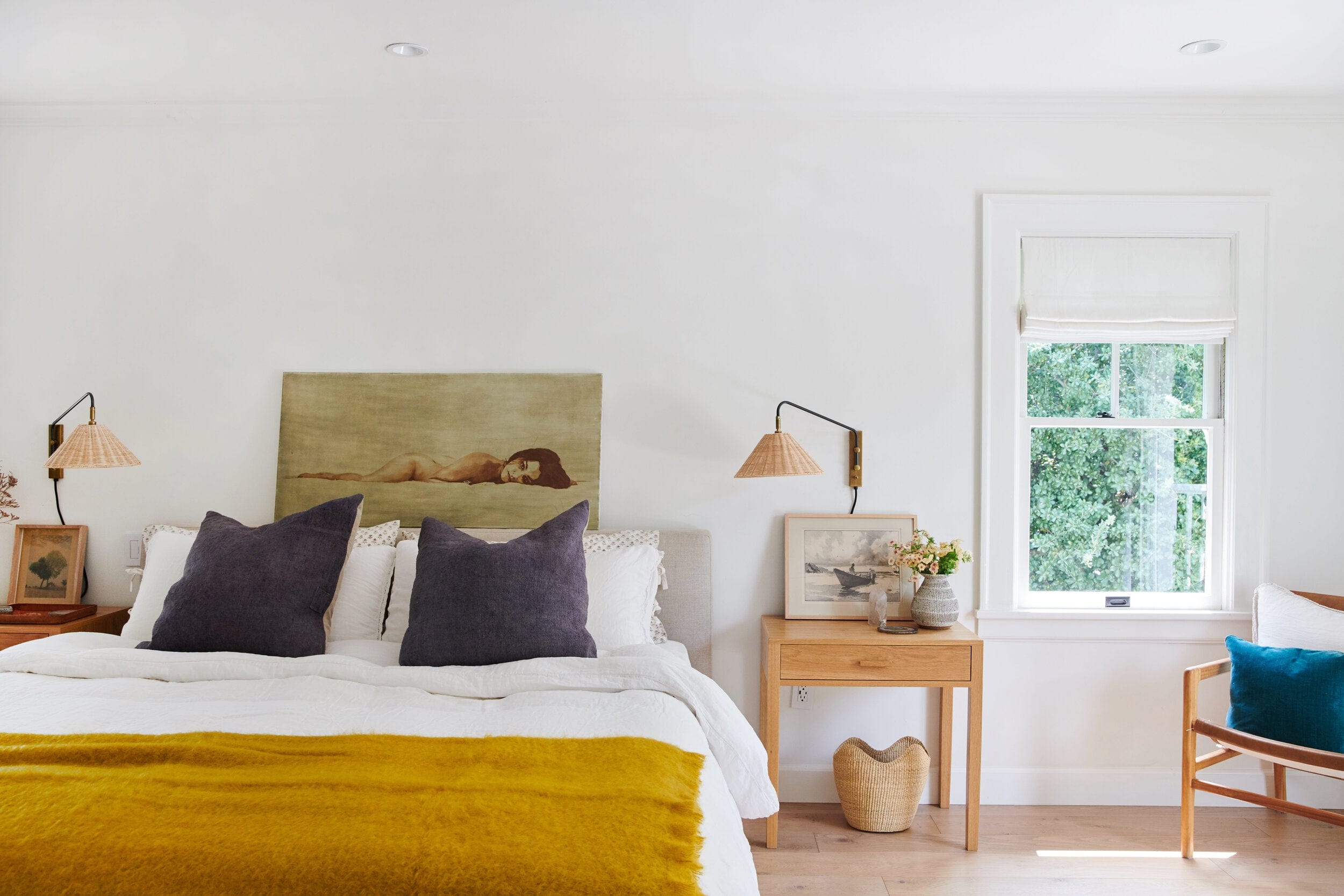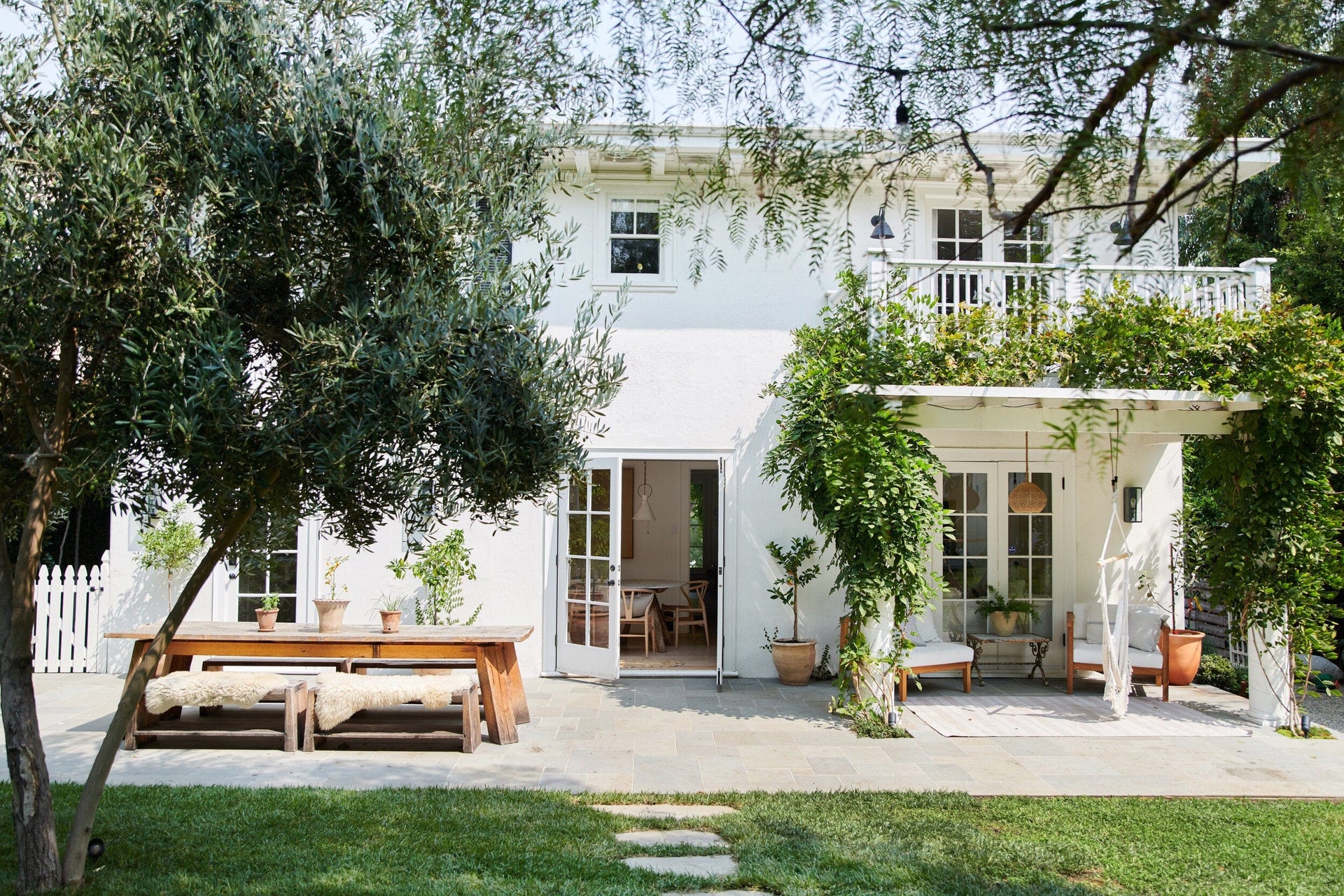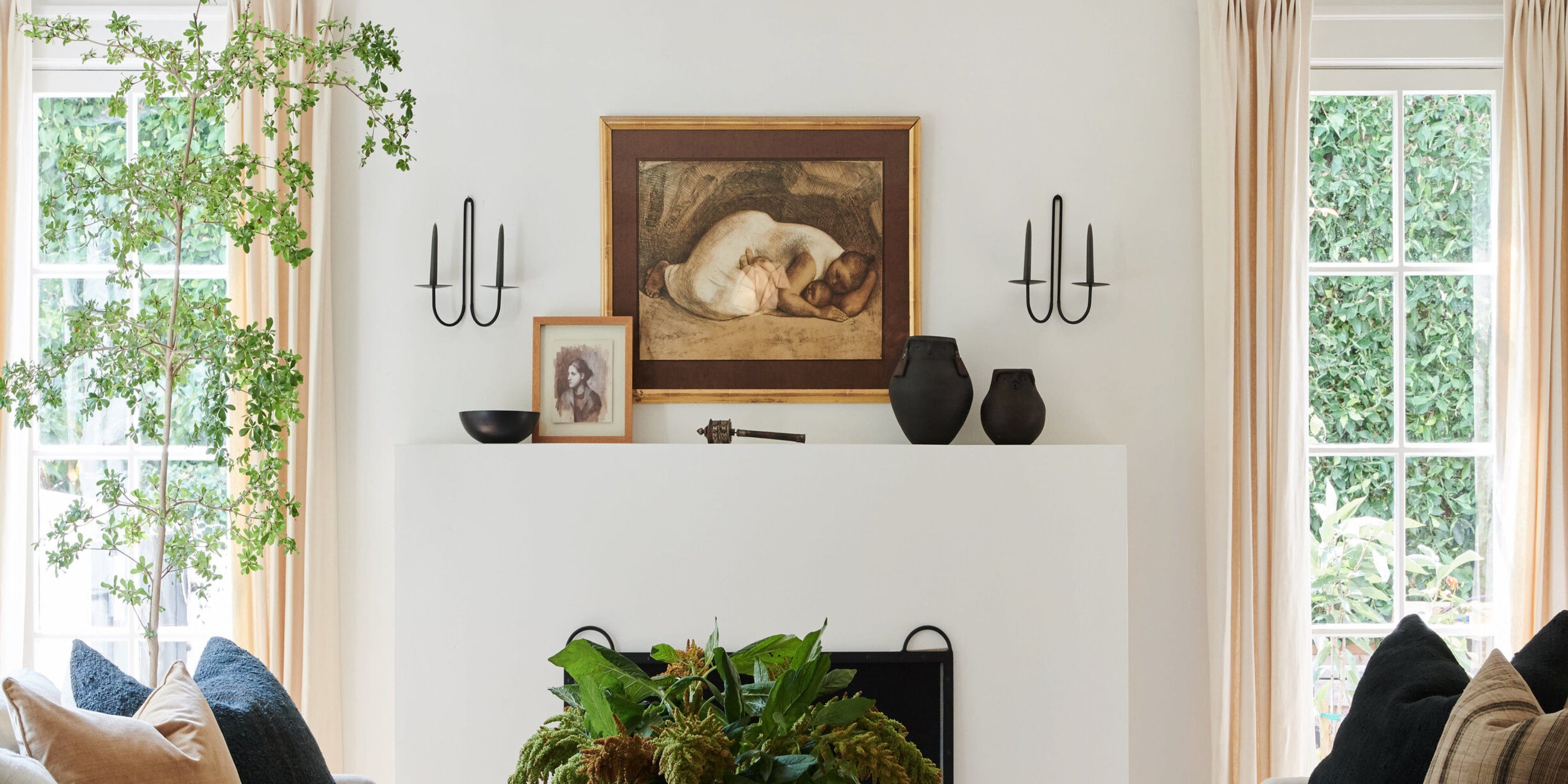Sunset Square
SOLD OFF-MARKET | REPRESENTED SELLER | $3,225,000
3 BEDS | 2.5 BATHS + GUEST HOUSE | POOL | 2,546 SF
Featured in Sunset Magazine
Elevated design and style was on full display in this 1920’s Colonial Revival with 3 bedrooms and 2 1/2 baths plus a guest house on a prime, coveted, tree-lined block. A delightfully landscaped front yard with steps that led to a covered porch set the stage for the magic that unfolded inside. A perfect blend of old and new, this stunning restoration offered formal living and dining rooms, a family room with a breakfast area that flowed masterfully to the impeccably designed eat-in kitchen with a SubZero refridgerator and a sparking Lacanche stove. French doors off the kitchen and breakfast areas led to a grassy yard with plenty of room to lounge, entertain and play. Upstairs were two guest rooms that shared an updated bathroom, plus a serene primary suite. The primary patio had views of the sparkling pool, fire pit, dining patio, and veggie beds, all surrounded by lush landscaping. Stepping stones in the yard led to a converted garage which served as a super chic guest house with a connected, high ceilinged, bright office space. This house checked every single box on the “dream home” checklist.
Represented by Jenna Cooper.
Featured in Sunset Magazine
Elevated design and style was on full display in this 1920’s Colonial Revival with 3 bedrooms and 2 1/2 baths plus a guest house on a prime, coveted, tree-lined block. A delightfully landscaped front yard with steps that led to a covered porch set the stage for the magic that unfolded inside. A perfect blend of old and new, this stunning restoration offered formal living and dining rooms, a family room with a breakfast area that flowed masterfully to the impeccably designed eat-in kitchen with a SubZero refridgerator and a sparking Lacanche stove. French doors off the kitchen and breakfast areas led to a grassy yard with plenty of room to lounge, entertain and play. Upstairs were two guest rooms that shared an updated bathroom, plus a serene primary suite. The primary patio had views of the sparkling pool, fire pit, dining patio, and veggie beds, all surrounded by lush landscaping. Stepping stones in the yard led to a converted garage which served as a super chic guest house with a connected, high ceilinged, bright office space. This house checked every single box on the “dream home” checklist.
Represented by Jenna Cooper.

Use this text to share information about your brand with your customers. Describe a product, share announcements, or welcome customers to your store.
PHOTO GALLERY
get in touch with jenna cooper + team
Looking to buy or sell?







