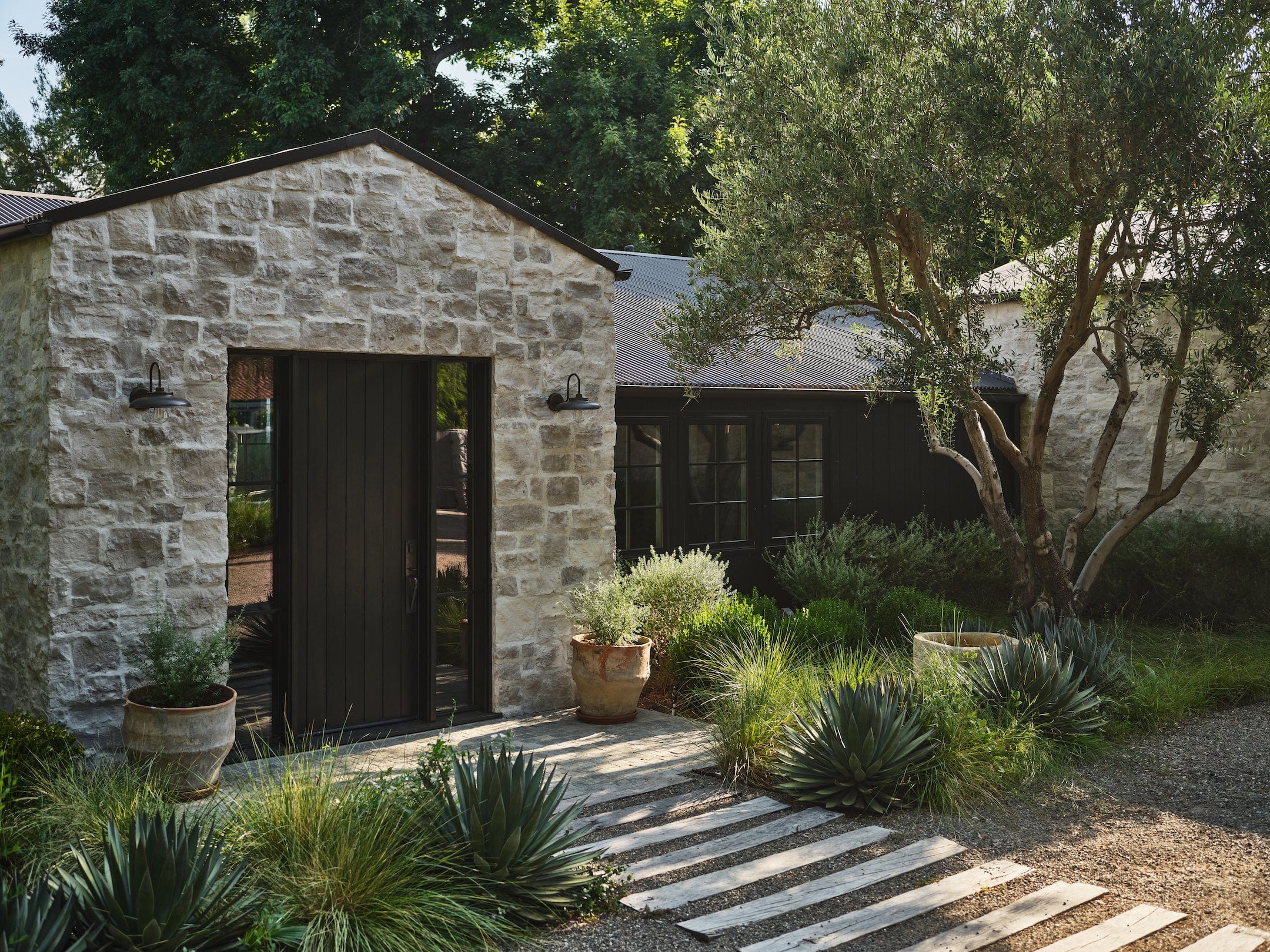Woodland Hills
SOLD | REPRESENTED SELLER + BUYER | PRICE UPON REQUEST
4 BEDS | 4.5 BATHS | POOL | 3,991 SF
This remarkable renovation of a 1950’s California Ranch by the acclaimed, in-demand designer Amber Lewis, was, in a word, perfect. On a quiet block, set behind privacy gates and surrounded by mature oak and olive trees, a generous 1-acre lot laid the groundwork for this beautifully appointed 4 bedroom and 4.5 bath house, with open plan living spaces that flowed seamlessly from inside to the outdoors. Impeccably designed and with no detail overlooked, the bespoke indoor finishes included vaulted ceilings, a picture perfect eat-in kitchen, a sophisticated built-in dining banquette, a spacious, yet cozy den, 3 guest bedrooms, and a primary suite that felt like a visit to a 5 star boutique hotel. The yard, accessed by giant steel glass doors from each public space, plus the primary suite, was as equally thoughtful as the interiors, creating the ultimate destination for entertaining. A spectacular outdoor kitchen was fully outfitted, with enough room to host large or intimate gatherings, with views to the sparkling pool and stone outdoor fireplace. Beyond all of that, through the enchanting landscaping, was a fire pit, bocce court, and a citrus grove. Spectacular in every way, this designer’s paradise truly took your breath away.
Represented by Jenna Cooper and Caroline Wolf.
This remarkable renovation of a 1950’s California Ranch by the acclaimed, in-demand designer Amber Lewis, was, in a word, perfect. On a quiet block, set behind privacy gates and surrounded by mature oak and olive trees, a generous 1-acre lot laid the groundwork for this beautifully appointed 4 bedroom and 4.5 bath house, with open plan living spaces that flowed seamlessly from inside to the outdoors. Impeccably designed and with no detail overlooked, the bespoke indoor finishes included vaulted ceilings, a picture perfect eat-in kitchen, a sophisticated built-in dining banquette, a spacious, yet cozy den, 3 guest bedrooms, and a primary suite that felt like a visit to a 5 star boutique hotel. The yard, accessed by giant steel glass doors from each public space, plus the primary suite, was as equally thoughtful as the interiors, creating the ultimate destination for entertaining. A spectacular outdoor kitchen was fully outfitted, with enough room to host large or intimate gatherings, with views to the sparkling pool and stone outdoor fireplace. Beyond all of that, through the enchanting landscaping, was a fire pit, bocce court, and a citrus grove. Spectacular in every way, this designer’s paradise truly took your breath away.
Represented by Jenna Cooper and Caroline Wolf.

Use this text to share information about your brand with your customers. Describe a product, share announcements, or welcome customers to your store.
PHOTO GALLERY
get in touch with jenna cooper + team
Looking to buy or sell?







