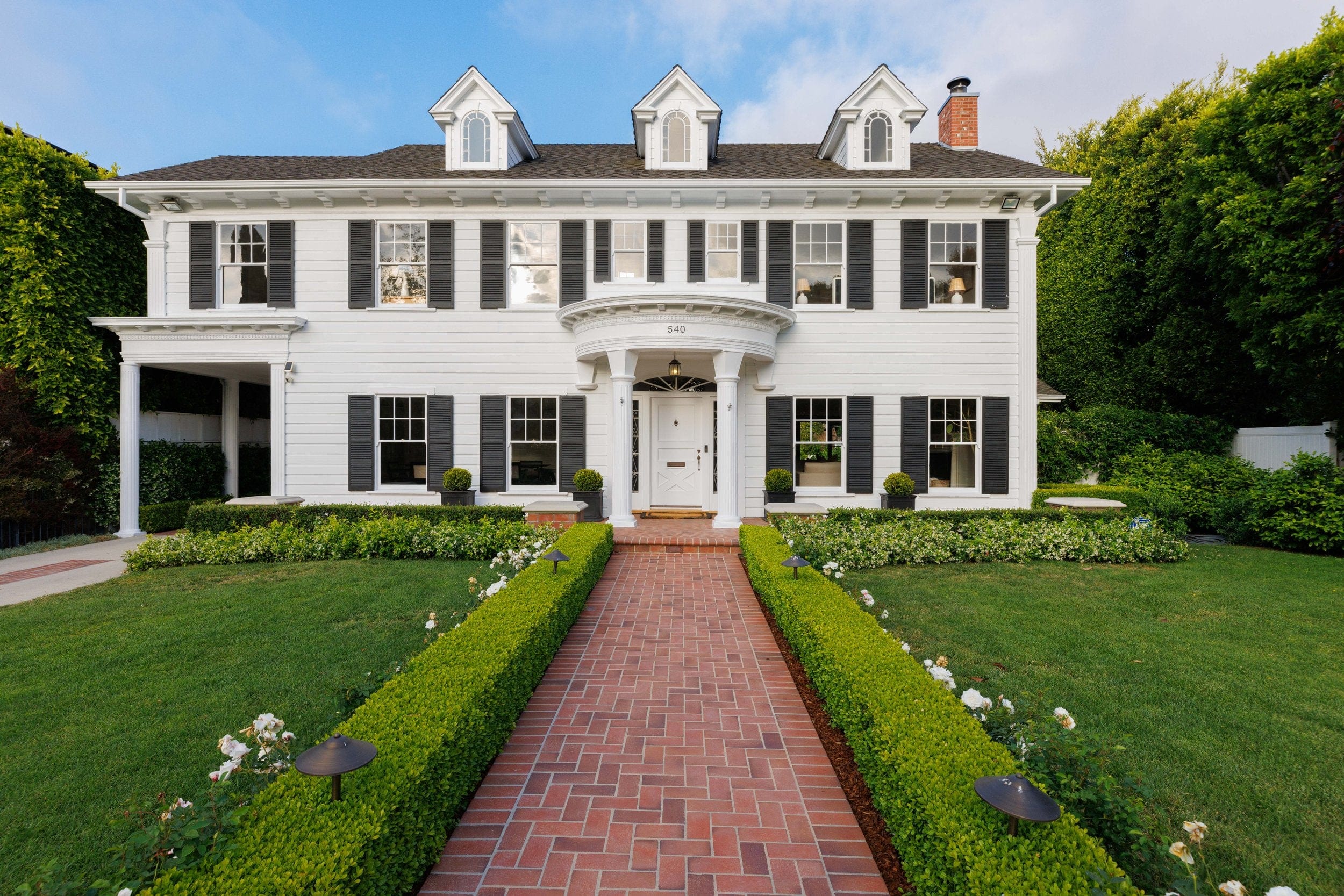Windsor Square
SOLD | REPRESENTED SELLER | $4,560,000
5 BEDS | 4 BATHS | POOL | 4,214 SF*
Graciously set back from the street, on a tree lined block in coveted Windsor Square, this historic 1924 Traditional exuded timeless charm. Once the home of California Governor Goodwin J. Knight and recently updated, the classic center floor plan offered perfectly-proportioned living spaces throughout, with views through to the sunny backyard. The formal living and dining rooms, wood-paneled sitting room, powder bath, breakfast room, and butler’s pantry all flowed seamlessly to the custom kitchen and French doors that led to an expansive backyard. The first level also featured a guest bedroom or office space with its own bathroom. Upstairs, a primary suite, with an adjoining sunroom, was the perfect relaxing retreat. Three spacious bedrooms, two and a half bathrooms, a patio overlooking the backyard, and a lofted bonus attic space, perfect for a playroom or super-sized closet, completed the upper level. Outside, mature landscaping surrounded the property, with a sparkling pool, a large brick patio for al fresco dining, a 2-car garage, and plenty of lawn space, providing a canvas for outdoor entertaining and fun.
*Square footage is measured by Arcdimension and is inclusive of main house and third-level bonus space
Represented by Jenna Cooper.
Graciously set back from the street, on a tree lined block in coveted Windsor Square, this historic 1924 Traditional exuded timeless charm. Once the home of California Governor Goodwin J. Knight and recently updated, the classic center floor plan offered perfectly-proportioned living spaces throughout, with views through to the sunny backyard. The formal living and dining rooms, wood-paneled sitting room, powder bath, breakfast room, and butler’s pantry all flowed seamlessly to the custom kitchen and French doors that led to an expansive backyard. The first level also featured a guest bedroom or office space with its own bathroom. Upstairs, a primary suite, with an adjoining sunroom, was the perfect relaxing retreat. Three spacious bedrooms, two and a half bathrooms, a patio overlooking the backyard, and a lofted bonus attic space, perfect for a playroom or super-sized closet, completed the upper level. Outside, mature landscaping surrounded the property, with a sparkling pool, a large brick patio for al fresco dining, a 2-car garage, and plenty of lawn space, providing a canvas for outdoor entertaining and fun.
*Square footage is measured by Arcdimension and is inclusive of main house and third-level bonus space
Represented by Jenna Cooper.

Use this text to share information about your brand with your customers. Describe a product, share announcements, or welcome customers to your store.
PHOTO GALLERY
get in touch with jenna cooper + team
Looking to buy or sell?







