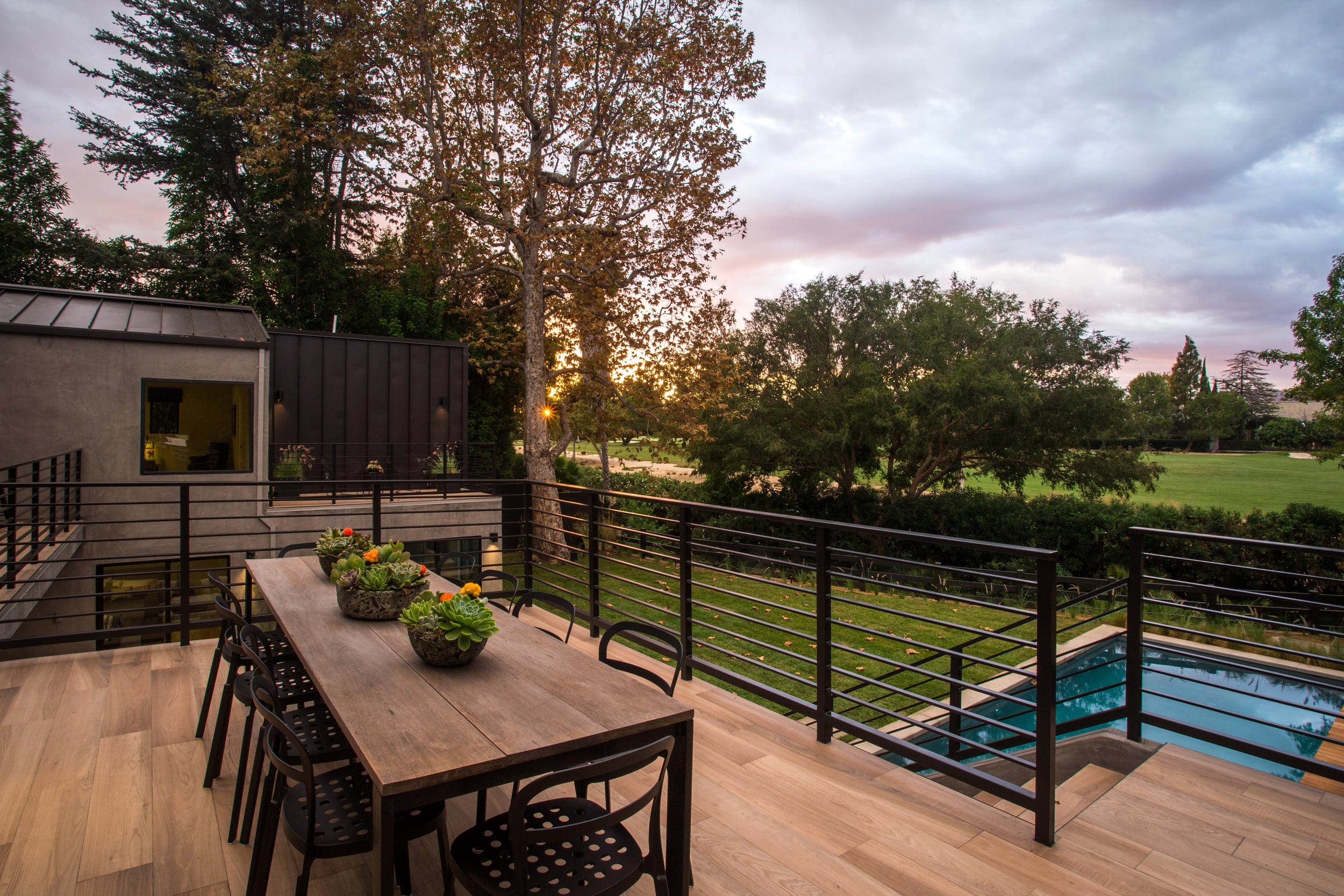Hancock Park
SOLD | REPRESENTED SELLER | $6,850,000
6 BEDS | 6.5 BATHS | POOL | 6,388 SF
Absolutely breathtaking, this home was lovingly reimagined by a local Hancock Park designer. Inspired by the wineries of Napa Valley, each and every design and architectural detail was meticulously considered and very much ahead of its time in its elevated modern farmhouse style. The house flowed seamlessly from indoors to out, overlooking the eighth fairway of the Wilshire Country Club and beyond to the Hollywood Hills. An active creek rambled through the 15,700+ square foot lot estate, separating the private yard from the golf course. The perfectly central, yet private, cul-de-sac location was further enhanced by a compounded courtyard. Through a grove of mature California oak trees along a teak boardwalk, you were greeted into the spacious entryway with vaulted ceilings and gallery-like walls that led to open, yet defined, living spaces. A chef’s dream kitchen with an amazing white oak eat-in center island led to an enormous pantry - an entertainer's dream. Each of the 6 bedrooms and 6.5 bathrooms were been impeccably designed to feel like resort-style escapes from the city. The lower level opened to a covered patio, a custom fire pit, sparkling pool and spa and a beautifully landscaped backyard. With two original brick fireplaces, white oak floors, an attached 2-car garage, raised vegetable boxes and fruit trees, this was swoon-worthy from start to finish.
Absolutely breathtaking, this home was lovingly reimagined by a local Hancock Park designer. Inspired by the wineries of Napa Valley, each and every design and architectural detail was meticulously considered and very much ahead of its time in its elevated modern farmhouse style. The house flowed seamlessly from indoors to out, overlooking the eighth fairway of the Wilshire Country Club and beyond to the Hollywood Hills. An active creek rambled through the 15,700+ square foot lot estate, separating the private yard from the golf course. The perfectly central, yet private, cul-de-sac location was further enhanced by a compounded courtyard. Through a grove of mature California oak trees along a teak boardwalk, you were greeted into the spacious entryway with vaulted ceilings and gallery-like walls that led to open, yet defined, living spaces. A chef’s dream kitchen with an amazing white oak eat-in center island led to an enormous pantry - an entertainer's dream. Each of the 6 bedrooms and 6.5 bathrooms were been impeccably designed to feel like resort-style escapes from the city. The lower level opened to a covered patio, a custom fire pit, sparkling pool and spa and a beautifully landscaped backyard. With two original brick fireplaces, white oak floors, an attached 2-car garage, raised vegetable boxes and fruit trees, this was swoon-worthy from start to finish.

Use this text to share information about your brand with your customers. Describe a product, share announcements, or welcome customers to your store.
PHOTO GALLERY
get in touch with jenna cooper + team
Looking to buy or sell?







