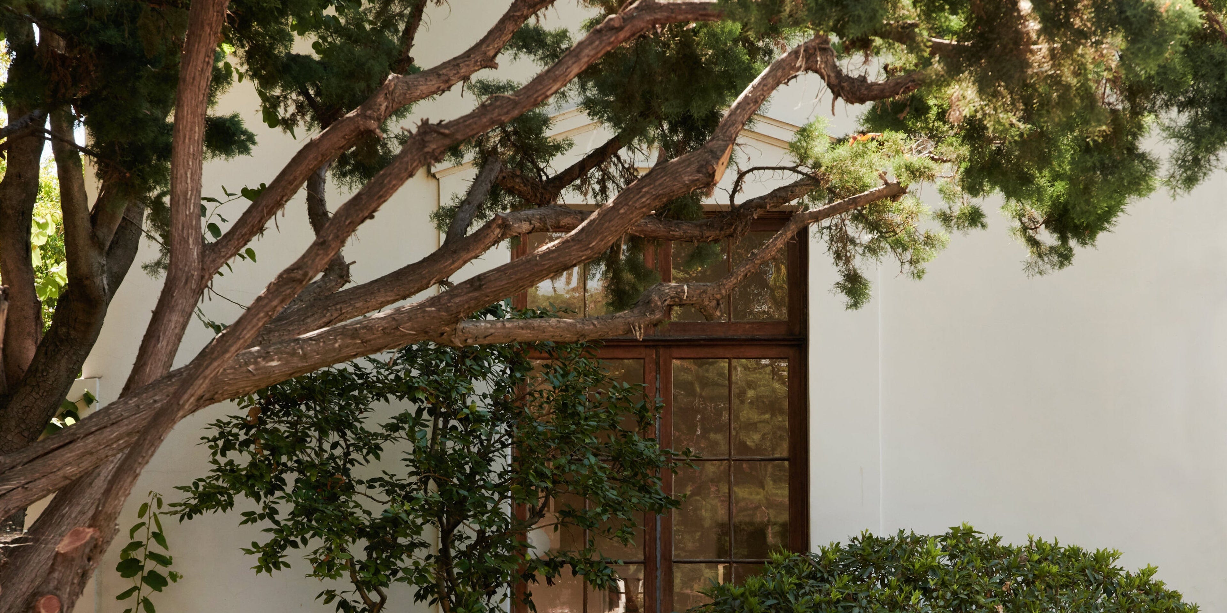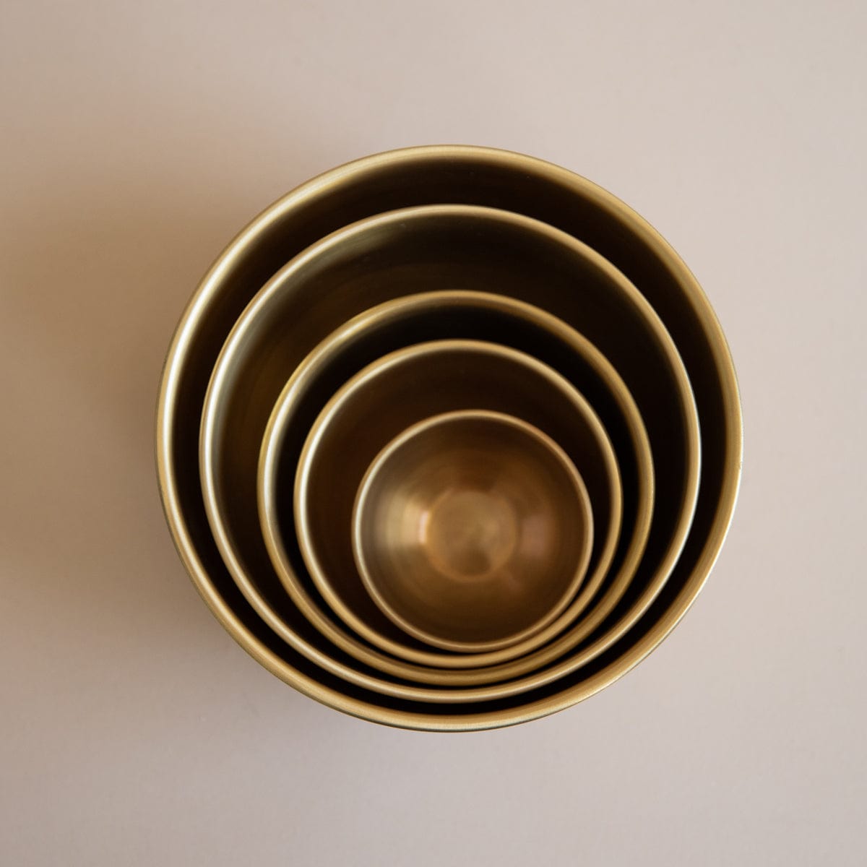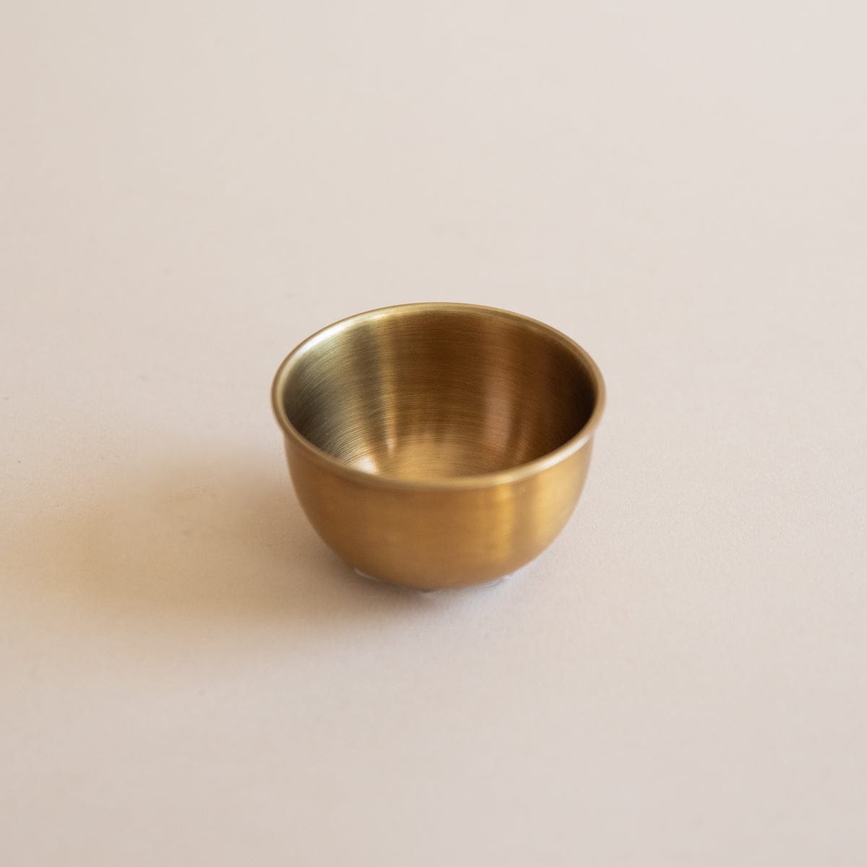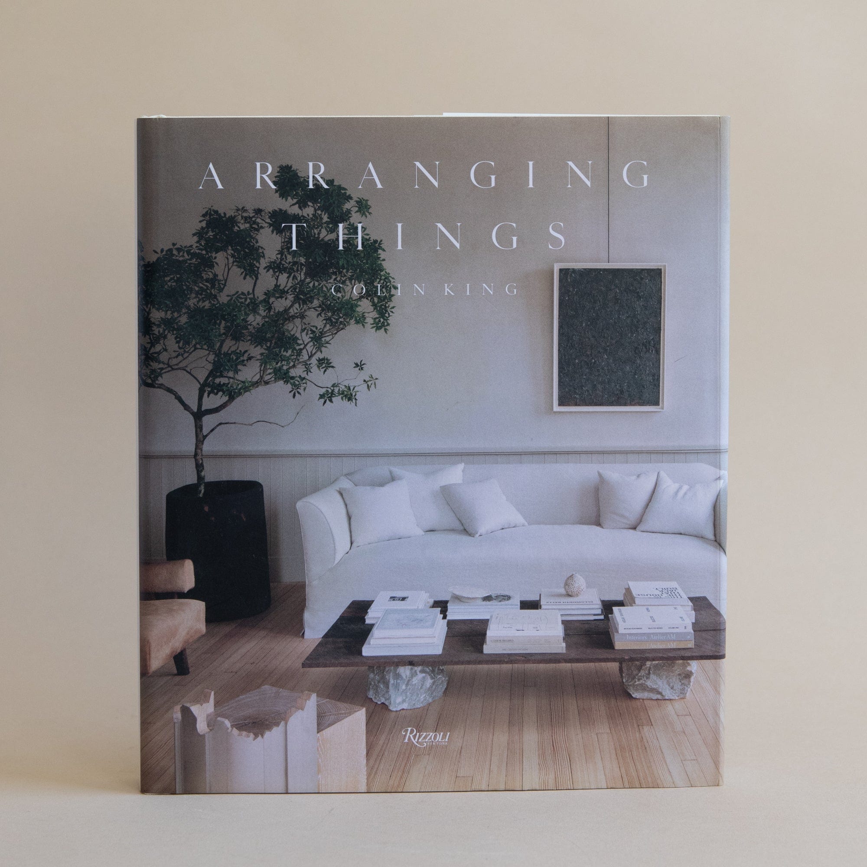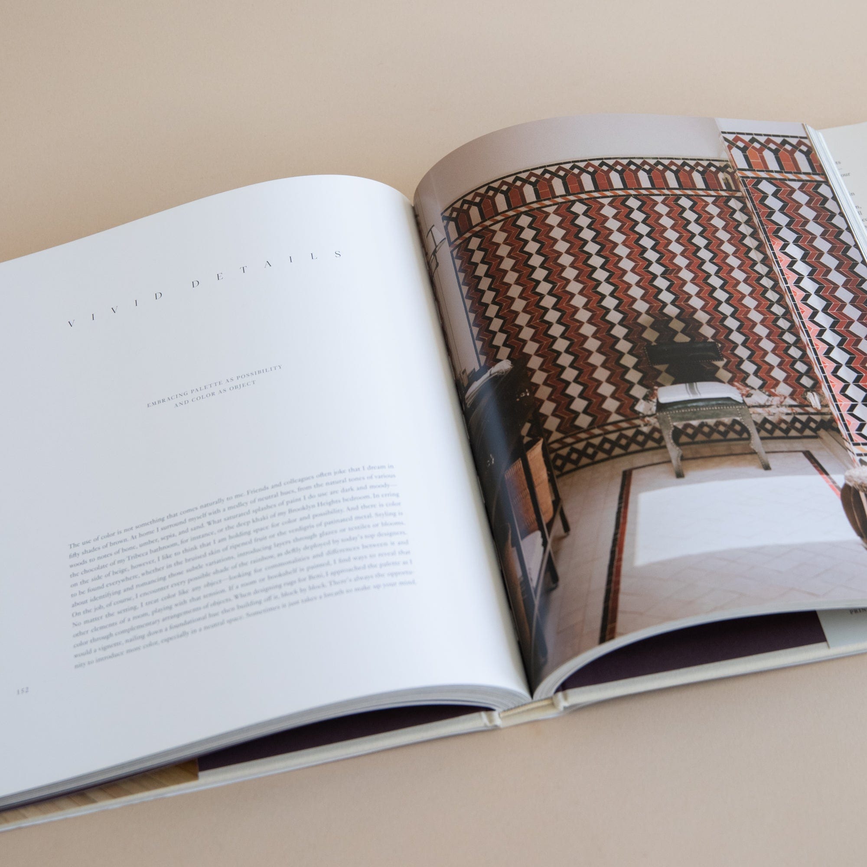Windsor Square
SOLD | REPRESENTED SELLER + BUYER | $3,025,000
2 BEDS | 2.5 BATHS + GUEST HOUSE | 2,442 SF*
Light, bright, and airy, this 1920’s Mediterranean Revival was a one-of-a-kind property, located just blocks from Larchmont Boulevard. Set on a prime, tree-lined street in Windsor Square, this design-driven home was loaded with original details that lived in perfect harmony with modern upgrades. From the double-height living room with front facing floor-to-ceiling windows, to the white-painted wood floors and wood beamed ceilings, this oasis felt like a European vacation right in the middle of Los Angeles. In addition to the dramatic living room, the ground level also featured a marble-tiled entryway, a den/office area and a cook’s eat-in kitchen that effortlessly flowed to an al fresco dining area on the expansive back patio. The upstairs offered a landing with a detailed iron railing that peered over the living room, two bedrooms, and two ensuite bathrooms with Waterworks fixtures. Also situated on the pool-sized, spacious lot was a one bedroom, one bathroom guest house, complete with a full kitchen. With personality, sophistication, and a coveted location, 233 S. Lucerne was the ultimate chic city retreat.
*Square footage measured by R.E.S.T. and is inclusive of the main house and guest house
Represented by Jenna Cooper and Caroline Wolf.
Light, bright, and airy, this 1920’s Mediterranean Revival was a one-of-a-kind property, located just blocks from Larchmont Boulevard. Set on a prime, tree-lined street in Windsor Square, this design-driven home was loaded with original details that lived in perfect harmony with modern upgrades. From the double-height living room with front facing floor-to-ceiling windows, to the white-painted wood floors and wood beamed ceilings, this oasis felt like a European vacation right in the middle of Los Angeles. In addition to the dramatic living room, the ground level also featured a marble-tiled entryway, a den/office area and a cook’s eat-in kitchen that effortlessly flowed to an al fresco dining area on the expansive back patio. The upstairs offered a landing with a detailed iron railing that peered over the living room, two bedrooms, and two ensuite bathrooms with Waterworks fixtures. Also situated on the pool-sized, spacious lot was a one bedroom, one bathroom guest house, complete with a full kitchen. With personality, sophistication, and a coveted location, 233 S. Lucerne was the ultimate chic city retreat.
*Square footage measured by R.E.S.T. and is inclusive of the main house and guest house
Represented by Jenna Cooper and Caroline Wolf.

Use this text to share information about your brand with your customers. Describe a product, share announcements, or welcome customers to your store.
PHOTO GALLERY


BRING IT HOME
Head over to +COOP to shop the Quiet Luxury Edit, curated picks by Jenna for your own home.
Shop The Editget in touch with jenna cooper + team
Looking to buy or sell?





